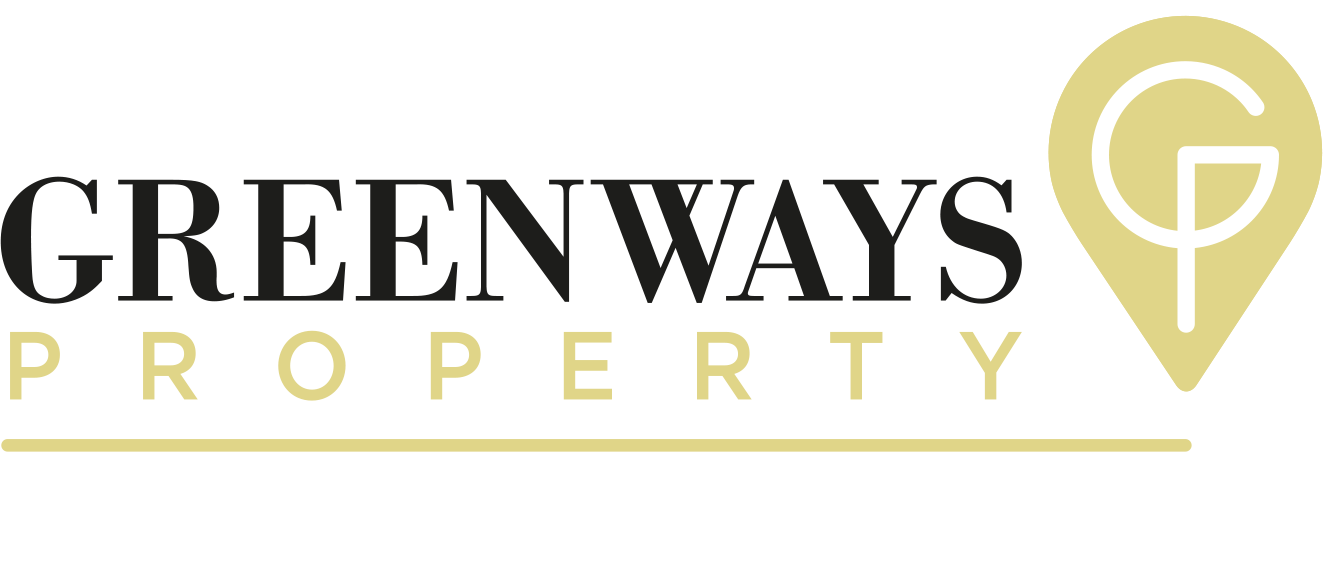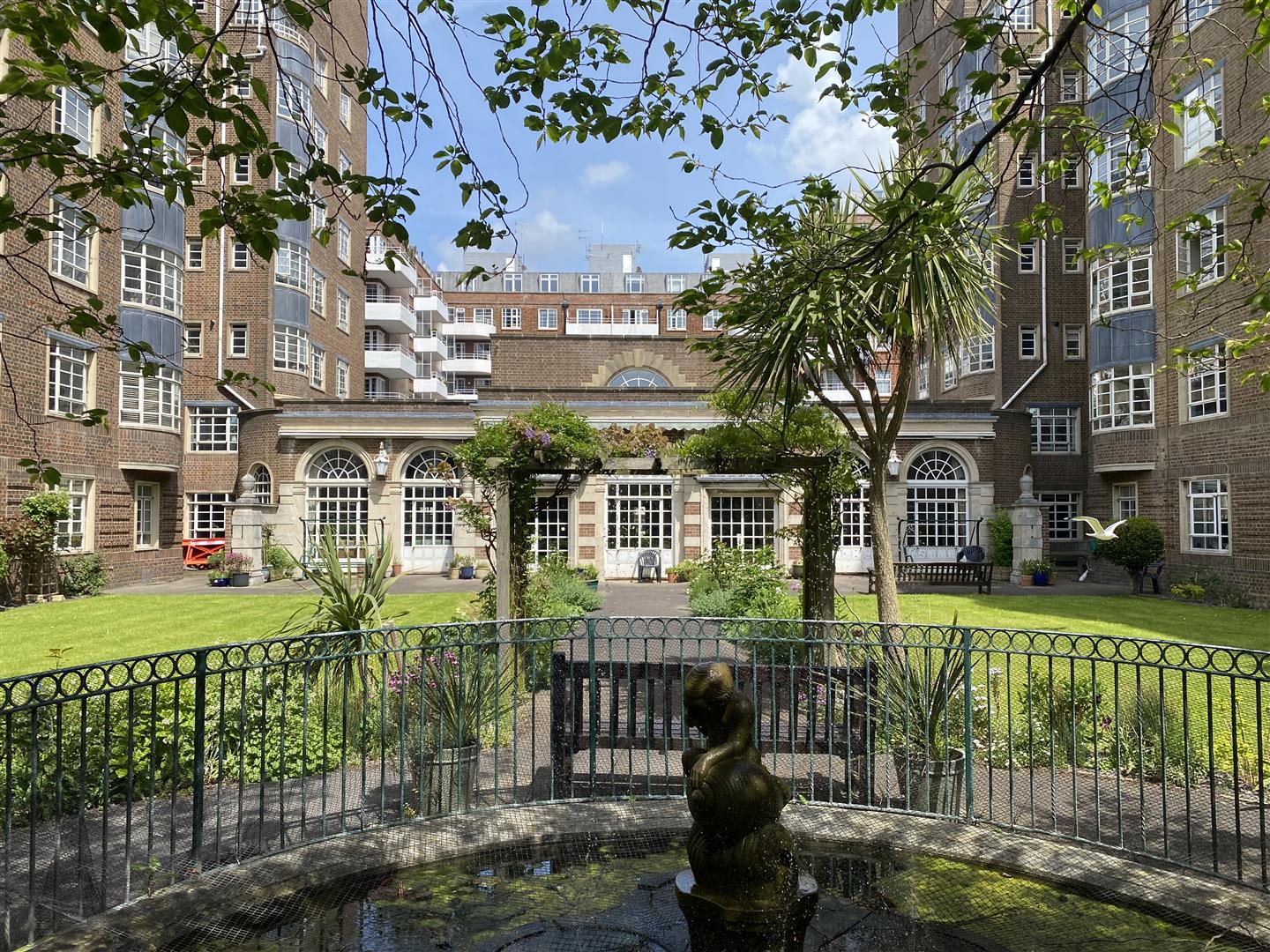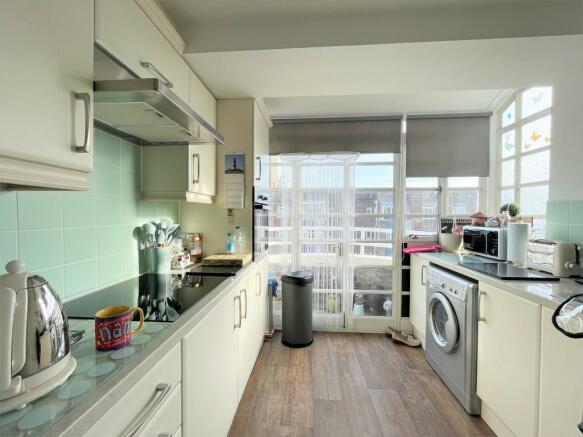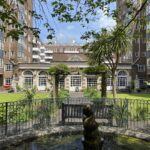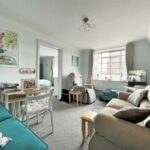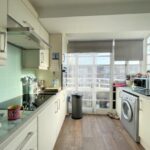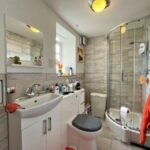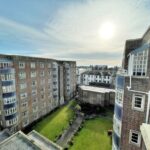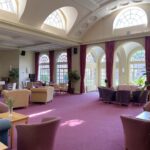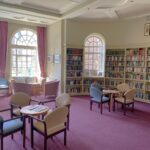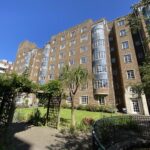Wilbury Road, Hove
Property Features
- One double bedroom
- Top floor (6th floor)
- Easterly aspect balcony
- Over 55s Only
- Superb location
- Passenger lifts
- Communal Gardens and Roof Terrace
Property Summary
Full Details
ENTRANCE HALL 2.36m x 1.70m (7'9" x 5'7" )
Doors leading to living room, kitchen and shower room. Storage cupboard with meters.
LIVING ROOM 4.62m x 2.97m (15'2" x 9'9" )
Easterly aspect with window overlooking the communal gardens. Multiple power points, radiator, telephone and T.V point.
KITCHEN 2.84m x 2.62m (9'4" x 8'7" )
Doors leading to balcony with easterly and southerly windows offering garden and distant sea views. Matching wall and base level units. Work top with sink and drainer, four ring ceramic hob, eye level oven. Spaces for washing machine, slimline dishwasher and fridge freezer.
BALCONY
Easterly aspect balcony with views over the communal gardens and towards the sea.
BEDROOM 4.37m x 2.57m (14'4" x 8'5" )
Easterly aspect with windows having a roof top views over Hove and gardens. Multiple power points, radiator, telephone and T.V point. Door to a large walk-in cupboard approx. 8' 5" x 3' 5" (2.57m x 1.04m)
SHOWER ROOM 2.31m x 1.40m (7'7" x 4'7" )
Modern white suite with corner shower cubicle, low level WC, wash basin all inset a vanity cabinet, window to the side and heated towel rail.
OUTSIDE
Roof Terrace
The building has two roof terraces which provide views in all directions over the city and sea. Access is gained from the 7th floor via the lift or stairs. There is a cupboard on the landing that houses chairs should residents wish to sit outside.
Communal Gardens
There are communal gardens with seating areas, a fishpond and flowering beds.
Other Communal Areas
There is a communal residents lounge, a library/function room, four passenger lifts, a weekday/daytime house manager, entry phone door security and an active residents association.
OTHER INFORMATION
Lease: 104 years remaining
Tenure: Leasehold
Annual Service Charge: TBC
Annual Reserve Account: TBC
Annual Lift Reserve Account: TBC
Annual Ground Rent: £100.00 per annum
Council Tax Band: B
Parking: Unallocated parking for residents and Parking Zone N

