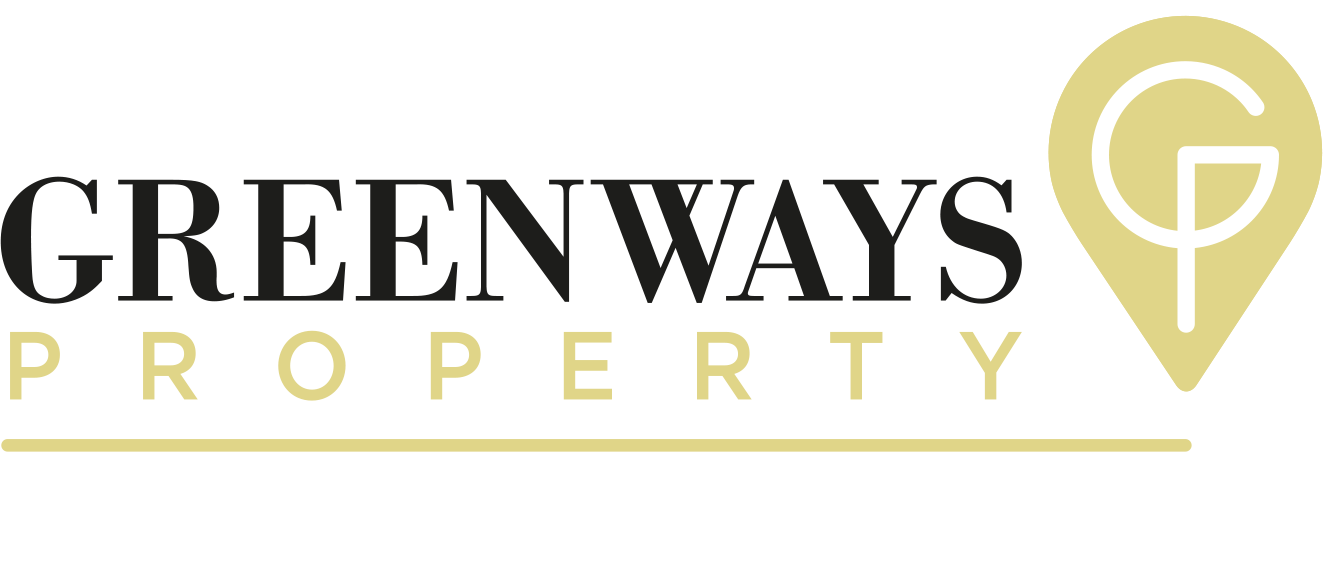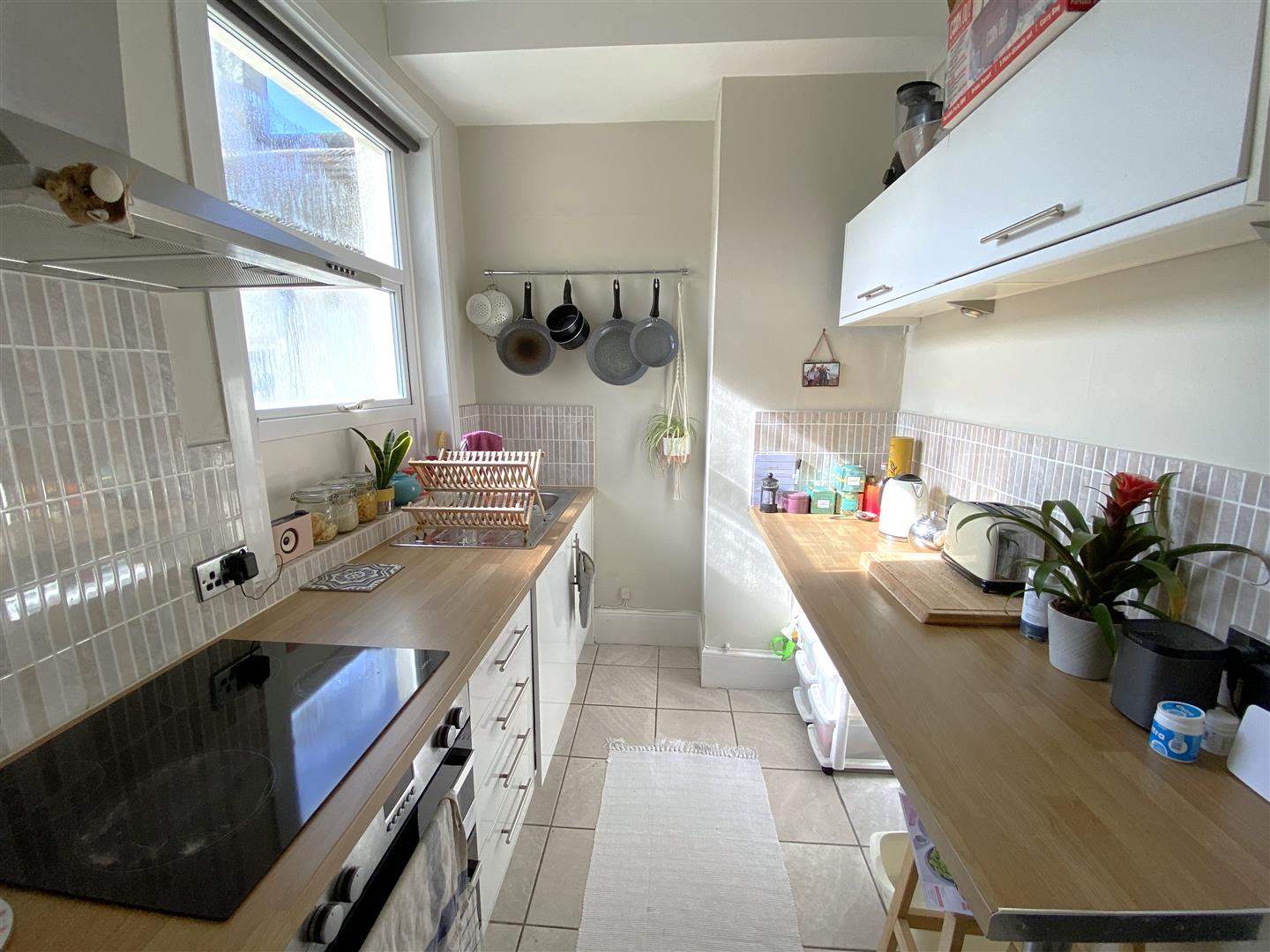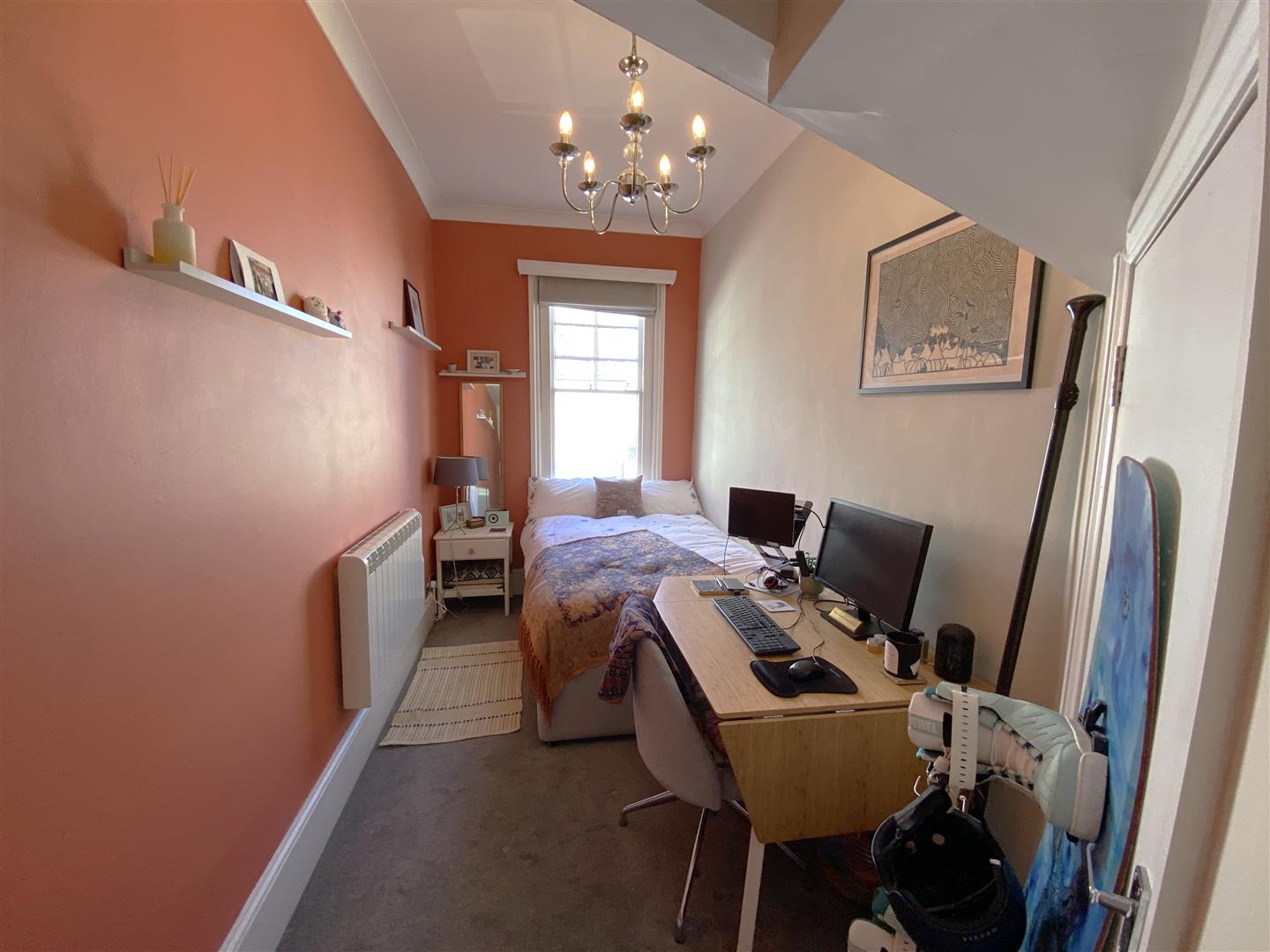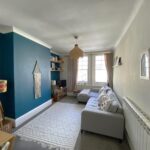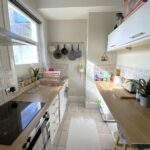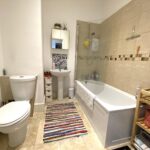Stirling Place, Hove
Property Features
- Two double bedrooms
- First and second floor maisonette
- Separate kitchen
- Central Hove location
- No onward chain
- Long lease
- Ample storage
- Viewing recommended
Property Summary
Full Details
Communal Entrance
Communal front door with entry phone system, entrance hall and stairs leading to first floor landing, door to:-
Entrance Hallway 2.84m x 2.16m max (9'4 x 7'1 max)
Doors to all first floor rooms. Door entry phone. Chrome light fittings and power point. Stairs leading to upper floor.
Living Room 4.80m x 3.10m (15'9" x 10'2" )
Two sash windows overlooking Stirling Place. Wall mounted electric heater. Space for dining table and chairs. TV and telephone point. Coved ceiling. Chrome power points and light switches.
Kitchen 3.28m x 2.01m (10'9" x 6'7" )
Fitted kitchen with floor and wall mounted units, roll top work surface with stainless steel sink and drainer, double oven, four ring hob with extractor over, part tiled splashback. Integrated fridge freezer and washing machine. Breakfast bar. Ceramic tiled floor, coved ceiling and under unit lighting. Southerly aspect window.
Bedroom Two 4.80m x 1.96m max (15'9" x 6'5" max)
Sash window overlooking Stirling Place. Wall mounted electric heater. Chrome power point and light switch. Coved ceiling. Walk in storage cupboard housing electricity consumer unit.
Bathroom 2.26m x 2.13m ( 7'5" x 7' )
Modern white bathroom suite comprising panelled bath with shower over, pedestal wash hand basin, low level W.C with push button flush. Heated towel rail. Part tiled walls and ceramic tiled floor. Coved ceiling with ceiling down lighters. Extractor fan.
Second Floor
Stairs leading from hall to a small landing area. Door to:-
Bedroom One 5.08m x 3.43m max (16'7" x 11'3" max )
Three Velux windows. Wall mounted electric heaters. Chrome fittings. Sloping ceilings with some restricted head height. Walk-in wardrobe (5'11 x 5'4 (1.80m x 1.63m)) with ample storage and the hot water cylinder. Additional deep eves storage cupboard.
Other information
Tenure - Leasehold
Lease – 118 years remaining (125 years from Sept. 2017)
Ground Rent - £250 per annum
Service Charge - £712.94 per six months
Council Tax Band - B
Parking Zone – N

