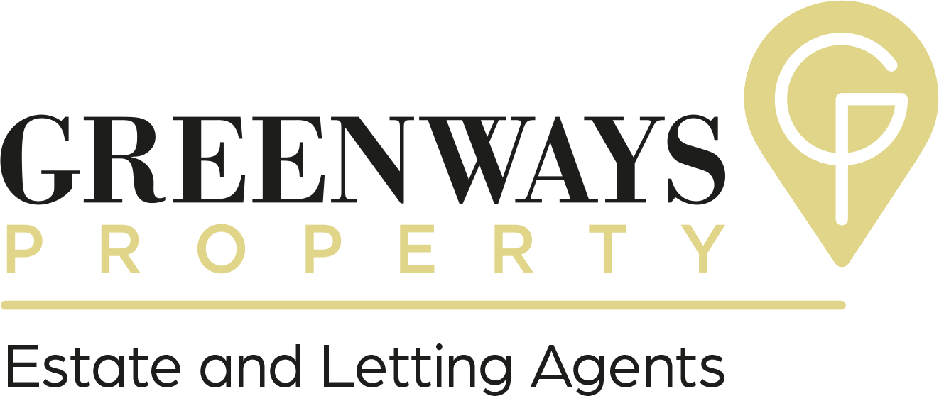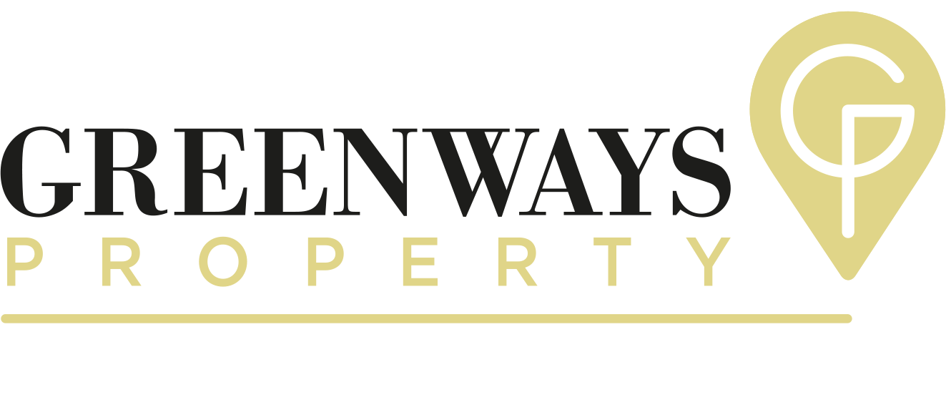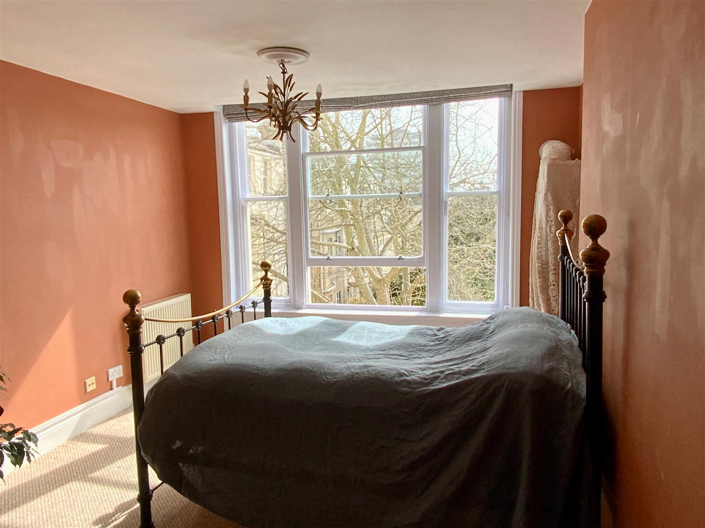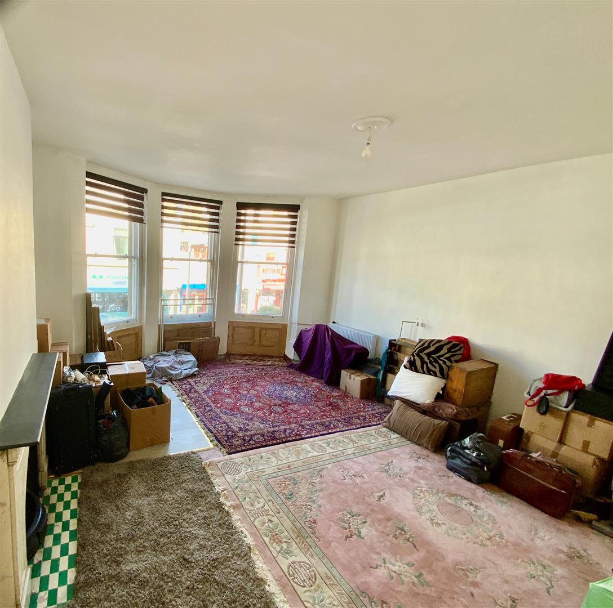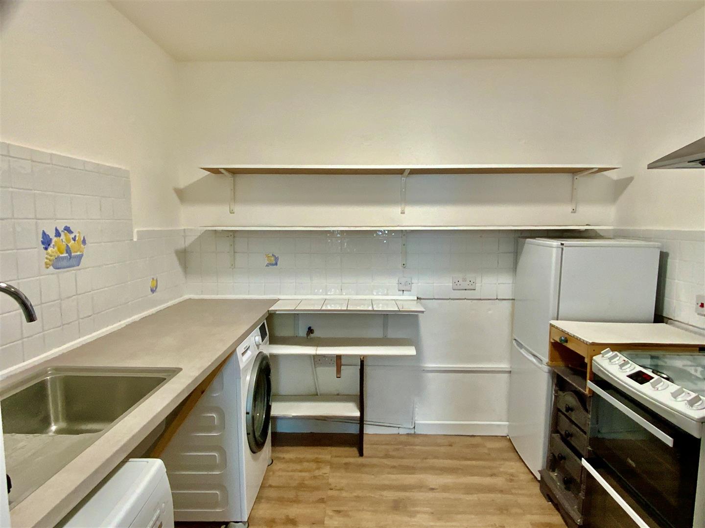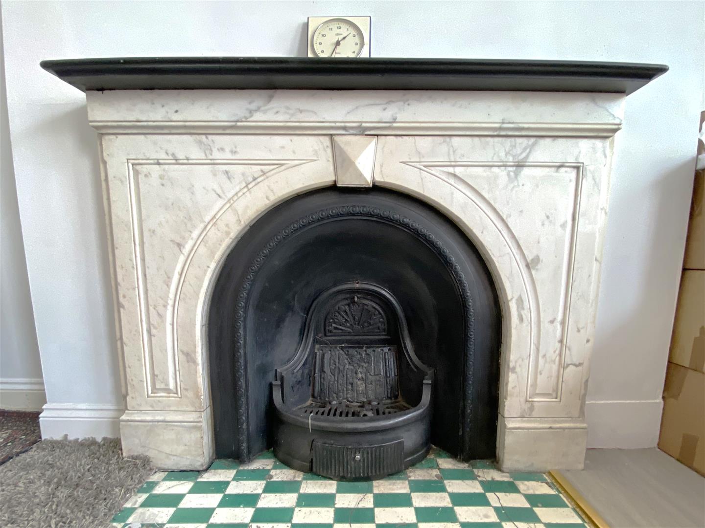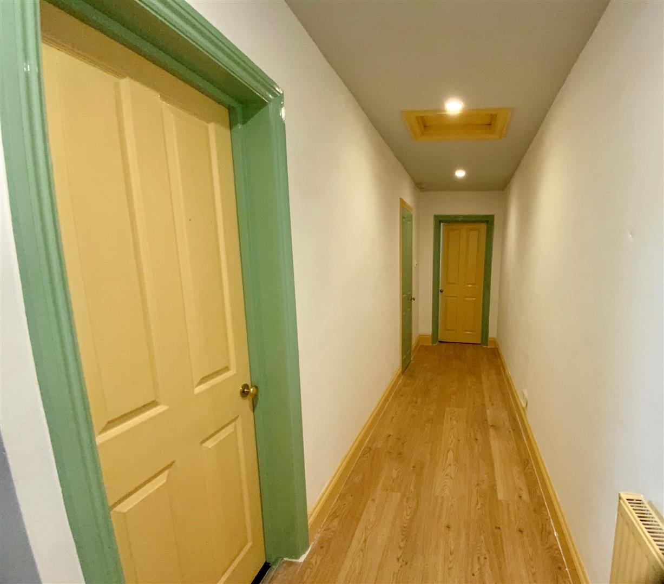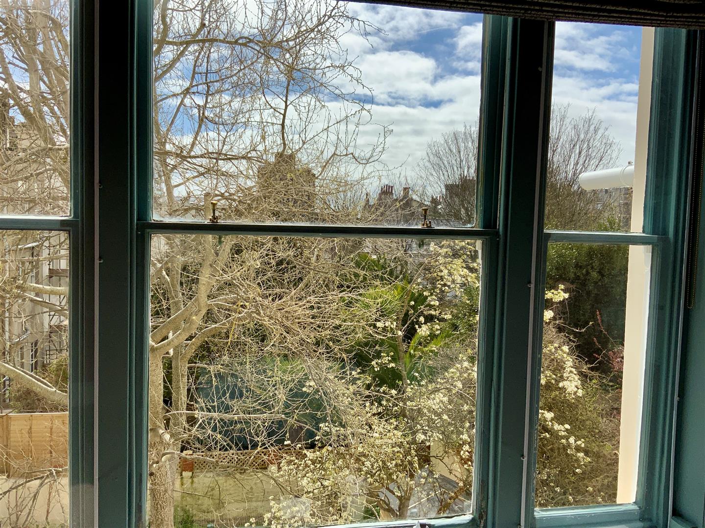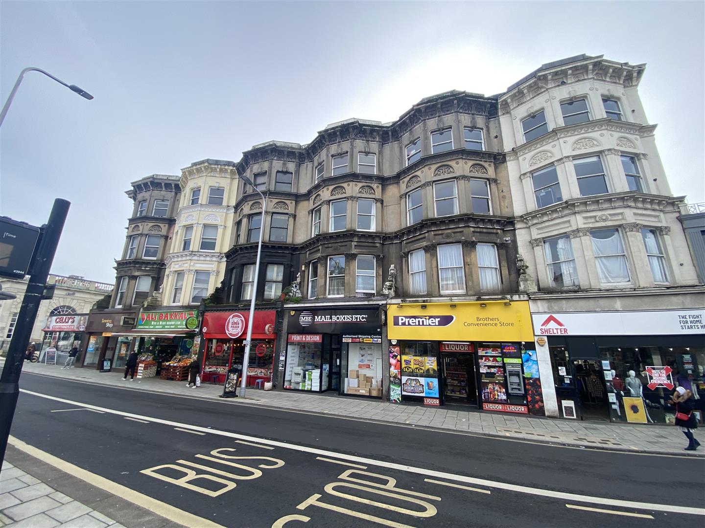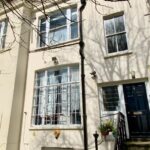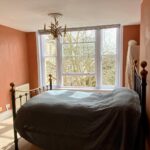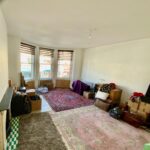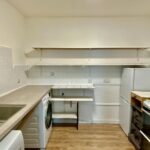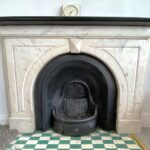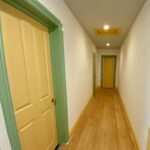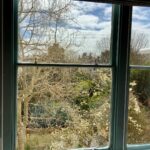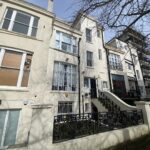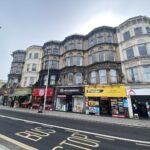Sillwood Terrace, Brighton
Property Features
- Two Double Bedrooms
- Spacious accomodation
- Bathroom and Shower room
- 22'9 x 19'3 Reception Room
- Central location
- No onward chain
Property Summary
Full Details
ENTRANCE HALL
Security door entry system to communal hall. Stairs to first floor door to: The entrance hall, door entry phone, radiator and storage hatch.
STORAGE LOFT
Fabulous overhead storage for the entire length of the hall accessed by hatch in Hallway
RECEPTION ROOM 6.93m x 5.87m (22'9 x 19'3 )
Impressive reception room with high ceilings, wooden sash bay window overlooking Western Road with part secondary glazing, radiator, feature period marble fireplace with mantle. Opening to:
KITCHEN 2.74m x 2.31m (9' x 7'7)
Kitchen with floor units and shelving, stainless steel sink and drainer. Roll top work surface with tiled splash back, space for oven and hob with extractor over, space and plumbing for other appliances.
SHOWER ROOM
Modern walk in fitted shower cubicle with sliding glazed screen, low level WC, wash basin, radiator, extractor fan and part tiled walls.
BEDROOM ONE 5.23m x 3.15m (17'2 x 10'4 )
Southerly aspect sash window overlooking Sillwood Terrace, built in wardrobes, radiator and ceiling downlighters.
BEDROOM TWO 4.42m x 2.24m (14'6 x 7'4 )
High level windows offering light, door to 'Jack and Jill' bathroom, radiator.
BATHROOM 2.49m x 1.73m (8'2 x 5'8 )
'Jack and Jill' Bathroom with doors from bedroom two and the main hall. White bathroom suite comprising; an undersized panelled bath with shower over, low level WC and wash basin, radiator, extractor fan, part tiled walls.
OTHER INFORMATION
Lease: Approx. 112 years remaining
Tenure: Leasehold
Service Charge: TBC
Ground Rent: £150 per annum
Local Authority: Brighton and Hove
Council Tax Band: B
Parking Zone: Z
