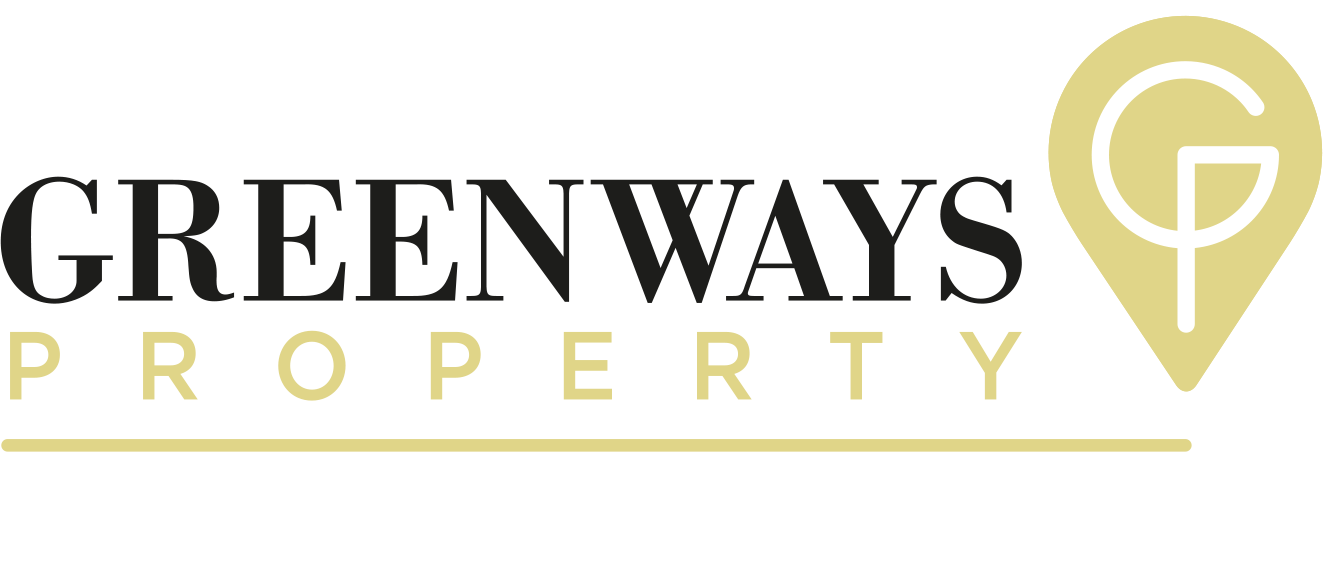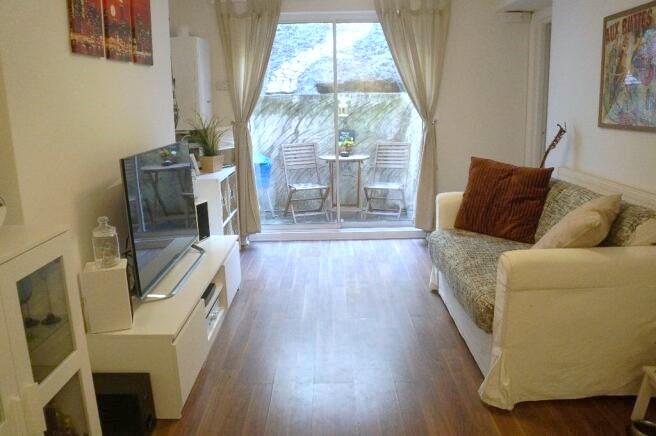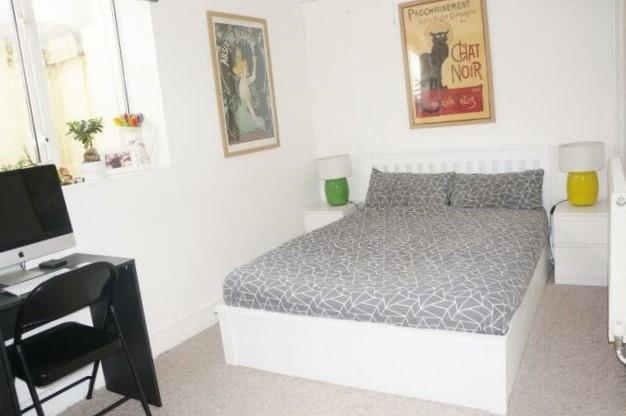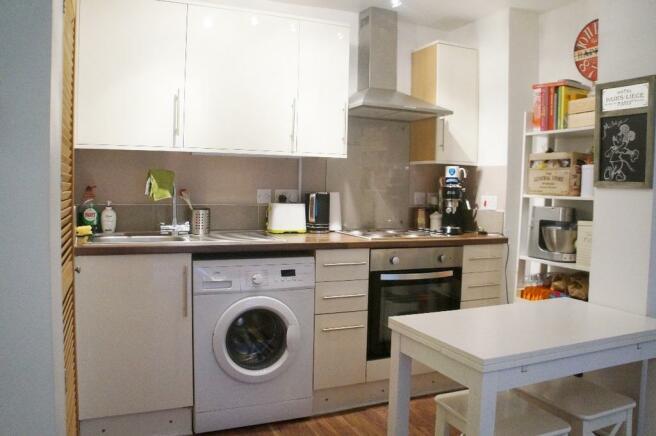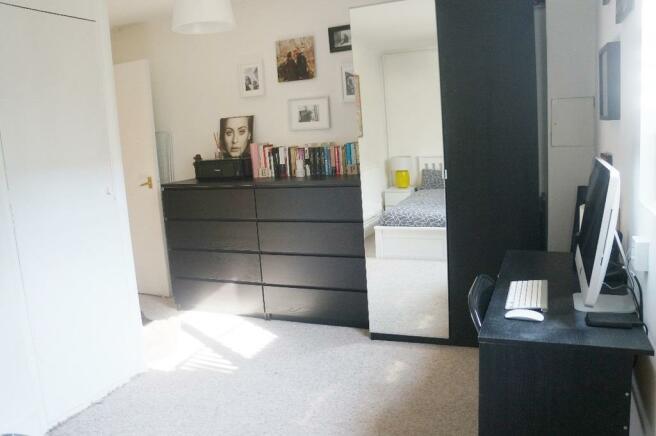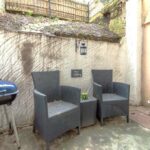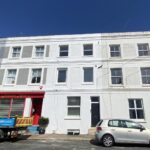Rock Street, Brighton
Property Features
- Available NOW
- One Double Bedroom Apartment
- Outside Patio Area
- Modern kitchen
- Modern bathroom
- Close to Ryal Sussex Hospital
- Close to Brighton Marina
Property Summary
Full Details
COMMUNAL ENTRANCE
Door entry phone, door to the property.
ENTRANCE HALL
Stairs down to inner hall, door to:
OPEN PLAN LIVING ROOM AND KITCHEN 5.82m x 3.00m (19'1 x 9'10)
KITCHEN AREA
Modern fitted kitchen, part tiled splash backs, stainless steel sink with mixer tap, 'New World' hob with oven beneath, space for washing machine, range of high and low level cupboards with drawers, useful cupboard for fridge space and ceiling down lighters.
LIVING ROOM
Sliding double glazed doors leading to patio garden, radiator and wall mounted 'ideal' combination boiler.
BEDROOM 4.55m x 3.99m (14'11 x 13'1)
Southerly aspect double glazed window to the front, built in storage cupboard, radiator and neutral carpets.
SEPARATE WC
Low Level W/C and lino flooring.
BATHROOM
Tiled floor, part tiled walls, extractor fan, bath with stainless steel mixer tap and shower attachment, frosted window, wash hand basin with stainless steel mixer tap.
PATIO
A courtyard patio, walled with steep planting area. Accessed via sliding patio doors from the living room.
OTHER INFORMATION
UNFURNISHED
AVAILABLE DATE: 09.05.2024
COUNCIL TAX BAND: Tax band A
LOCAL AUTHORITY: Brighton and Hove Council
PARKING: On street permit parking - Permit Zone H
DEPOSIT: £1,442
TENACY LENGTH: 12 Months + (Pref)

