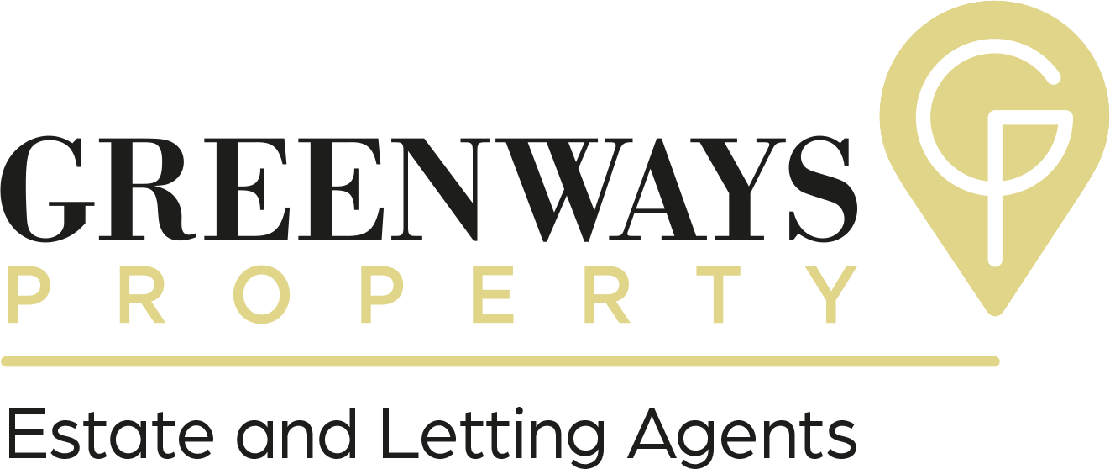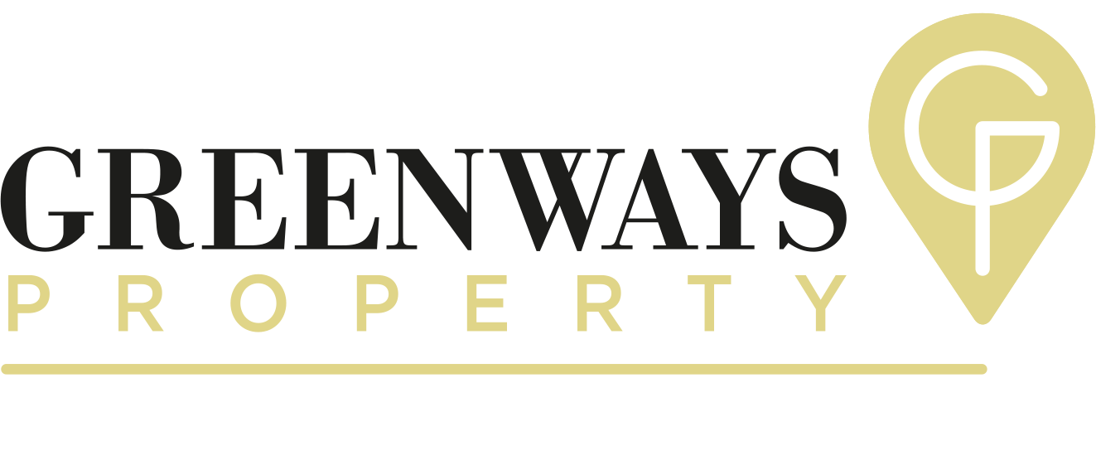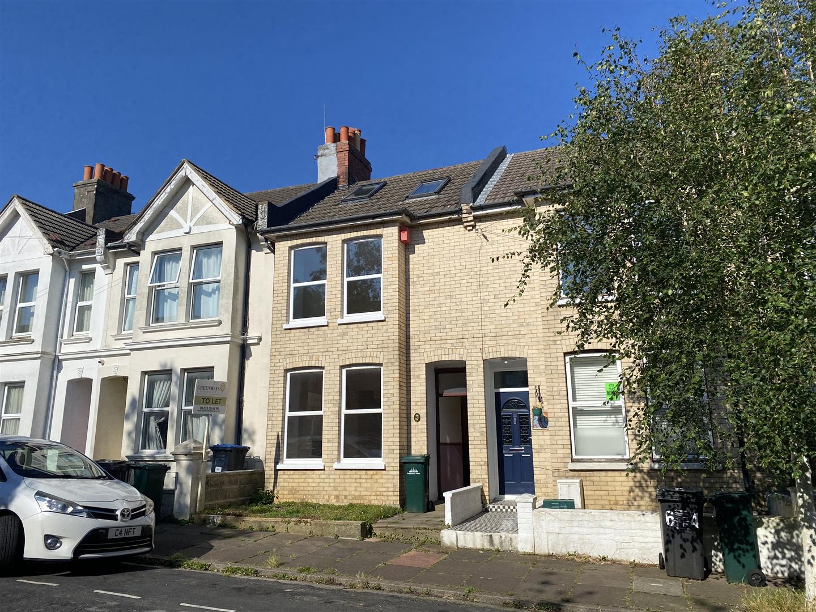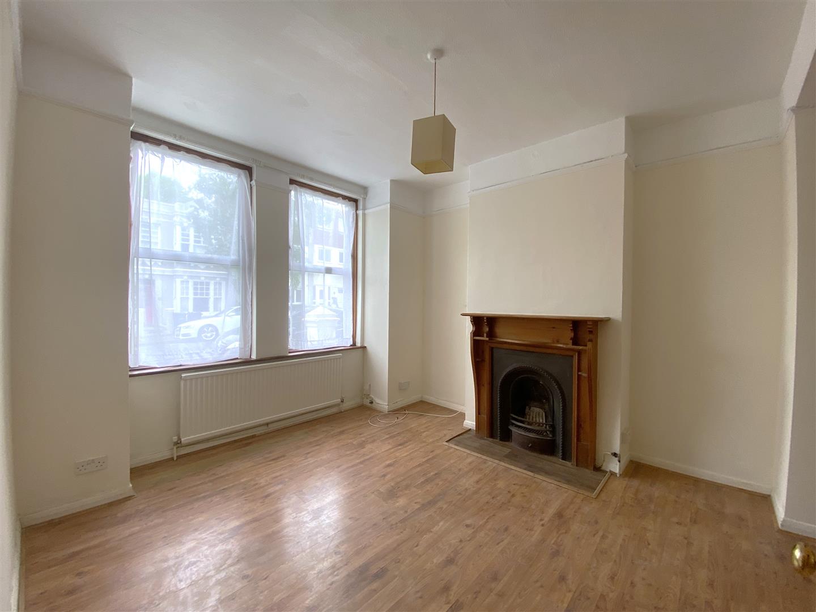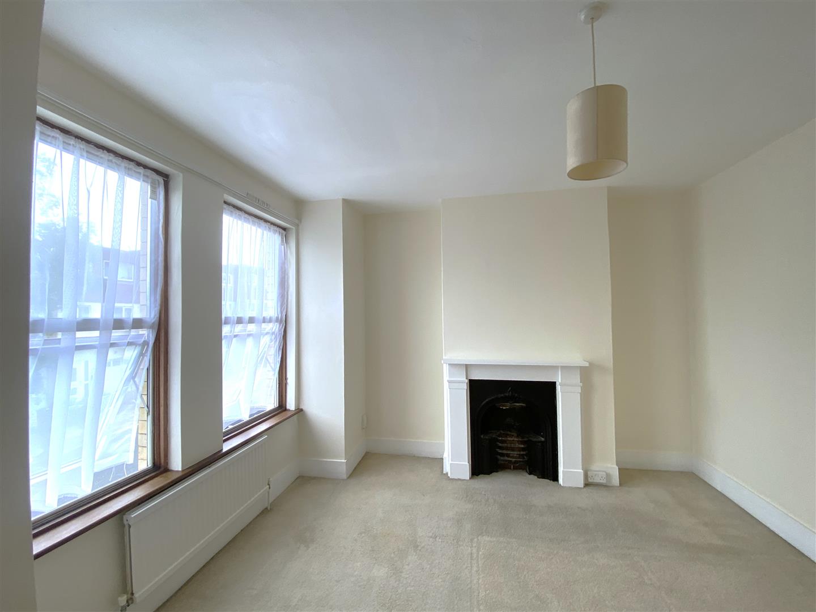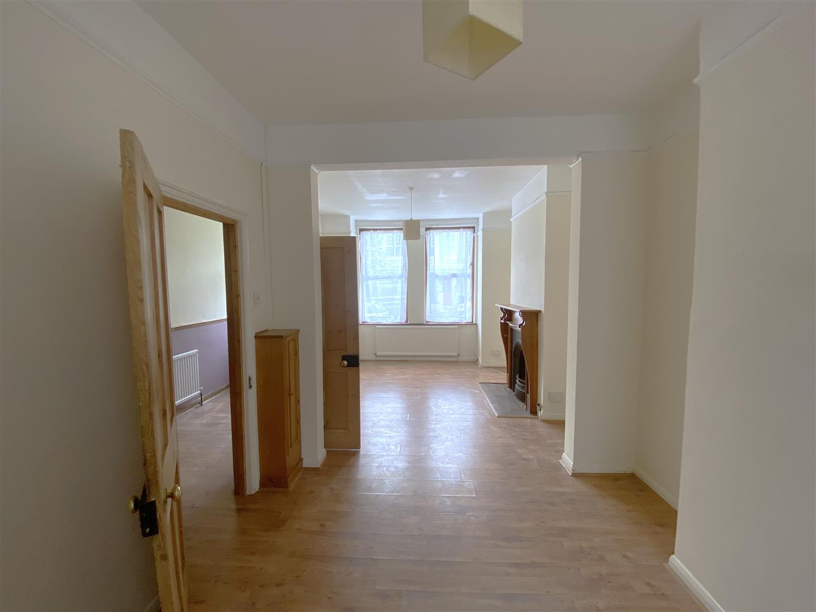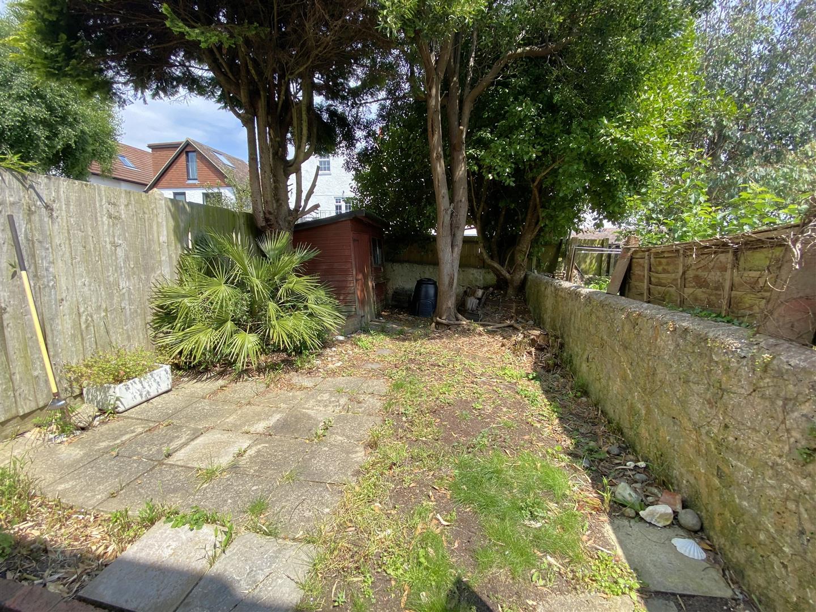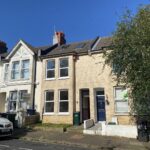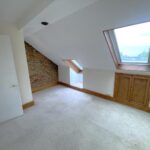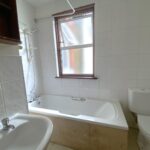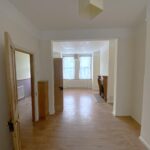Maldon Road, Brighton
Property Features
- Five Bedroom House
- Three Storeys
- 23ft Living/Dining Room
- Kitchen/Breakfast Room
- Rear Patio Garden
- Available NOW
- No Sharers
Property Summary
The 23' living/dining room is a standout feature of this property, complete with period fireplaces that add character and charm. The kitchen breakfast room is perfect for preparing delicious meals and enjoying them with loved ones.
Step outside to the patio garden, a lovely outdoor space where you can unwind after a long day or host summer gatherings with friends and family.
Full Details
Entrance Hall
Living Room 3.63m x 3.51m (11'11 x 11'6)
Dining Room 3.28m x 2.95m (10'9 x 9'8)
Kitchen/Breakfast Room 4.09m x 2.69m (13'5 x 8'10)
Separate WC
First floor Landing
Bedroom Three 2.72m x 2.51m (8'11 x 8'3)
Bedroom One 4.57m x 3.68m (15' x 12'1 )
Bedroom Two 3.30m x 2.90m (10'10 x 9'6)
Bathroom 2.34m x 1.73m (7'8 x 5'8)
Second Floor Landing
Bedroom Four
Bedroom Five/Office 2.41m x 1.83m (7'11 x 6')
Rear Garden
Other information
UNFURNISHED
AVAILABLE DATE: NOW
COUNCIL TAX BAND: Tax band D
LOCAL AUTHORITY: Brighton and Hove Council
PARKING: On street parking - Permit Zone E
DEPOSIT: £2,307
TENACY LENGTH: 12 Months + (Pref)
