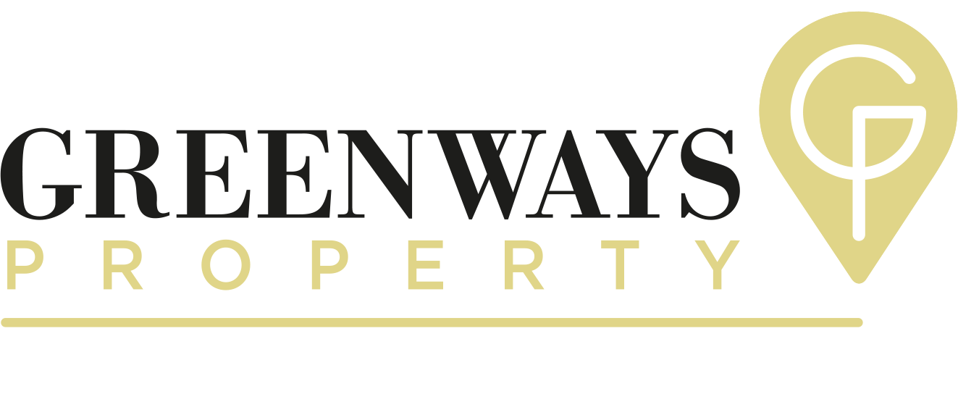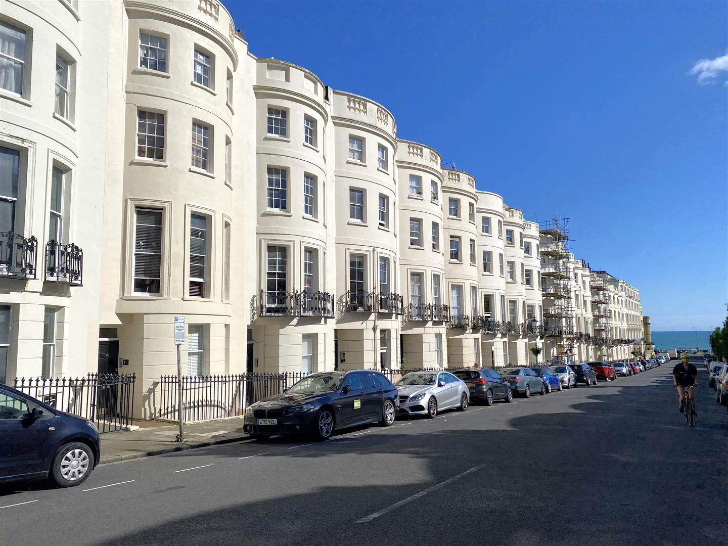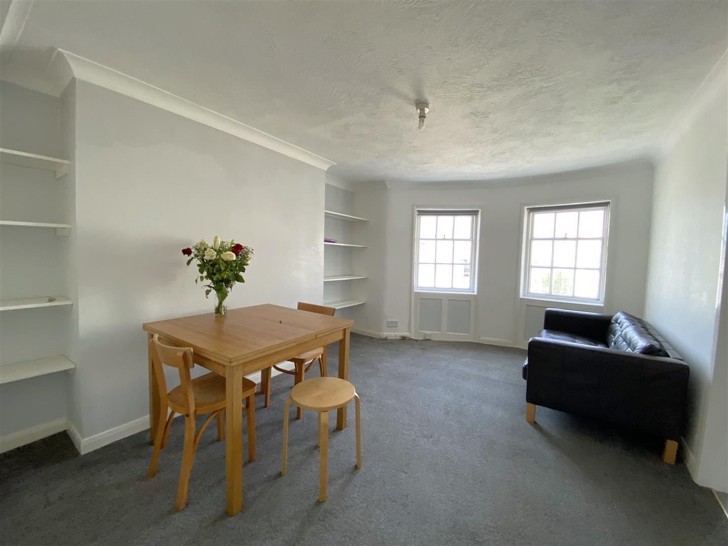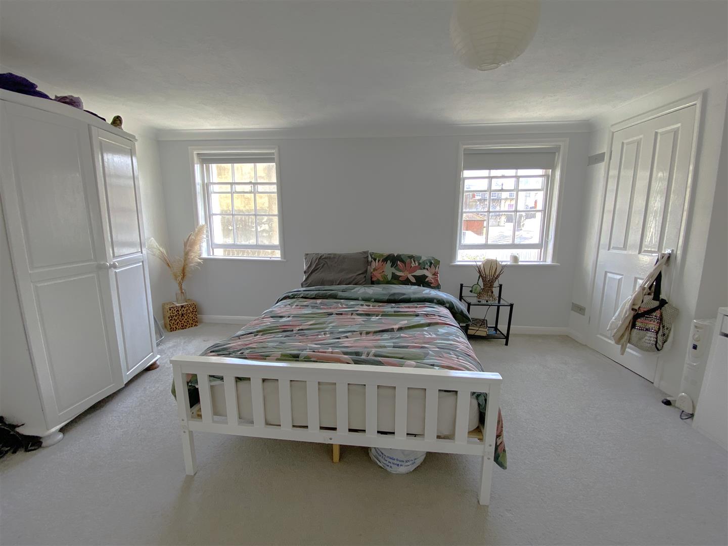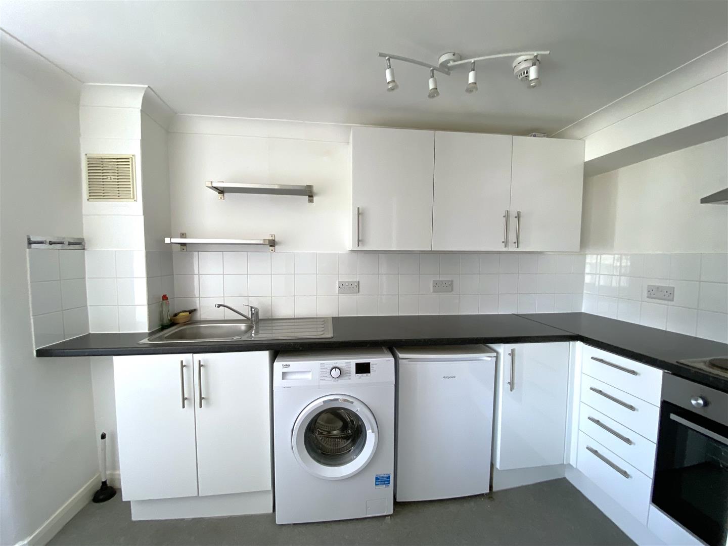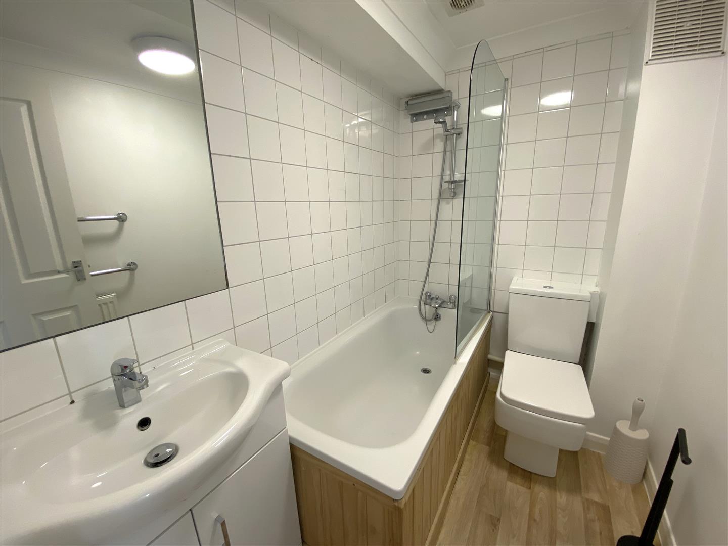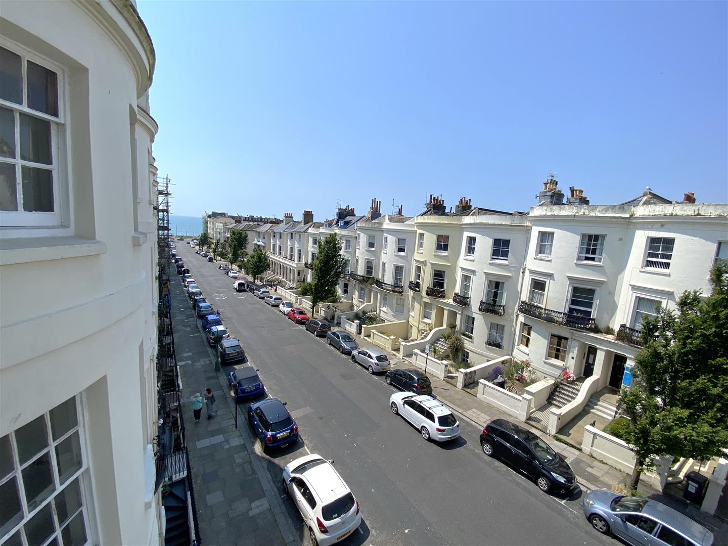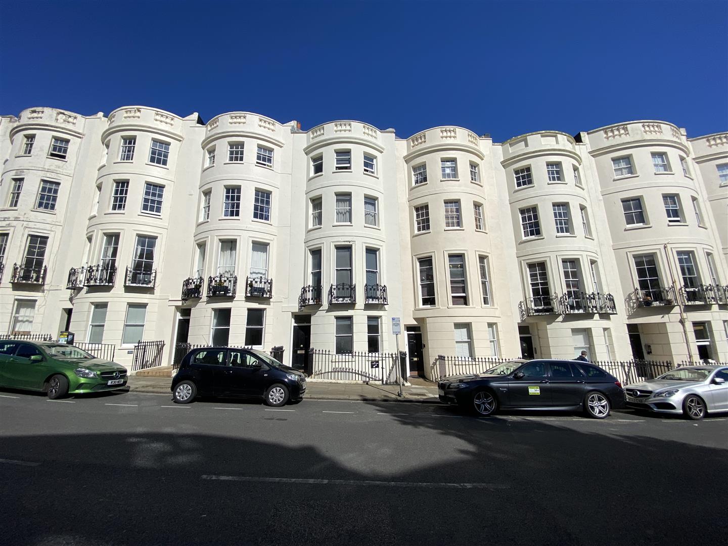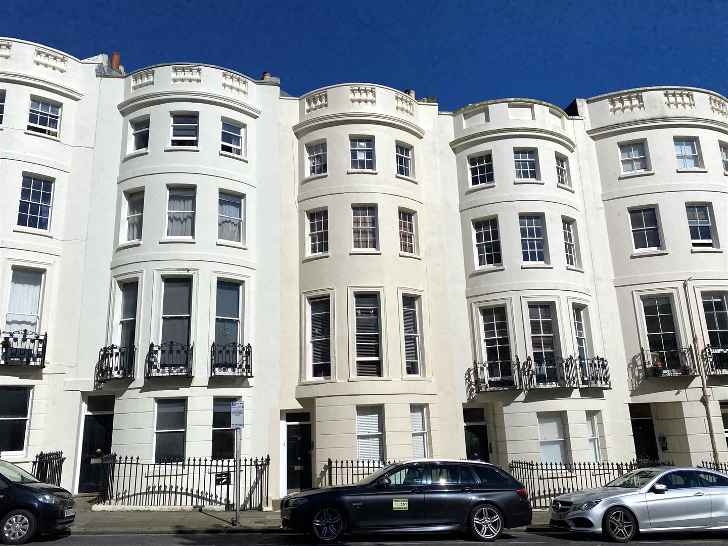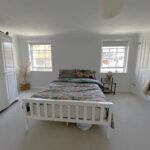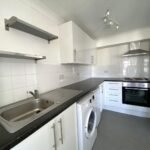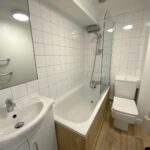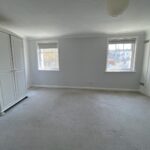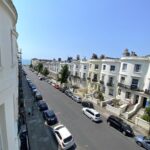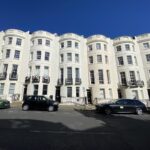Lansdowne Place, Hove
Property Features
- One double bedroom
- Separate Kitchen
- Top floor flat (Third floor)
- Gas fired central heating
- Modern Bathroom
- West facing living room
- Popular central city location
- No onward chain
Property Summary
Situated on the top floor, this one-bedroom flat boasts a spacious reception room, separate fitted kitchen and modern bathroom. With a generous living space, this property offers a comfortable and cosy environment.
Full Details
COMMUNAL HALL
Security door entry phone with stairs to all floors, door to property.
ENTRANCE HALL 1.47m x 0.97m (4'10 x 3'2)
Doors to all main rooms, smooth finish walls, ceiling coving, wall mounted telephone entry phone, wood flooring.
LIVING ROOM 4.47m x 3.33m (14'8 x 10'11)
This bright west facing room has two sash windows with views across and down Lansdowne Place, smooth finish walls, ceiling coving, two recesses with fitted shelving, double radiator, brushed chrome light switch plates, space for both dining and living areas, large opening leading to:
KITCHEN 4.22m x 1.65m max (13'10 x 5'5 max)
This bright west facing room has a sash window overlooking Lansdowne Place, smooth finish walls, ceiling coving, range of white units arranged to two walls in an L shape comprising of base cupboards, space and plumbing for washing machine, built in oven with four ring hob over complimented by roll edge work surfaces with inset sink, mixer tap and drainer, selection of matching eye level cupboards including display shelving, tiled splash backs, space for fridge freezer or other appliance.
BEDROOM 4.72m x 3.00m (15'6 x 9'10)
This large double bedroom has two sash windows providing a pleasant outlook over the neighbouring gardens, smooth finish walls, ceiling coving, built in cupboard providing both hanging and shelved storage, radiator, additional storage cupboard housing wall mounted 'Vaillant' combination gas boiler, ample space for double bed and additional bedroom furniture.
BATHROOM 2.16m x 1.47m (7'1 x 4'10)
White suite and chrome fitments comprising of a panelled bath with shower attachment over, low level WC and wash basin with storage beneath. Part tiled walls with the remainder of the walls being smooth finish with ceiling coving, radiator, wall mounted chrome towel rail.
.
OTHER INFORMATION
Tenure: Leasehold – Share in the freehold
Lease: 999 years from 29.9.1989 (964 years remaining)
Service Charge: £1,800 per annum
Ground Rent: Nil
Council Tax Band: B
Local Authority: - Brighton and Hove
Parking: - Zone M

