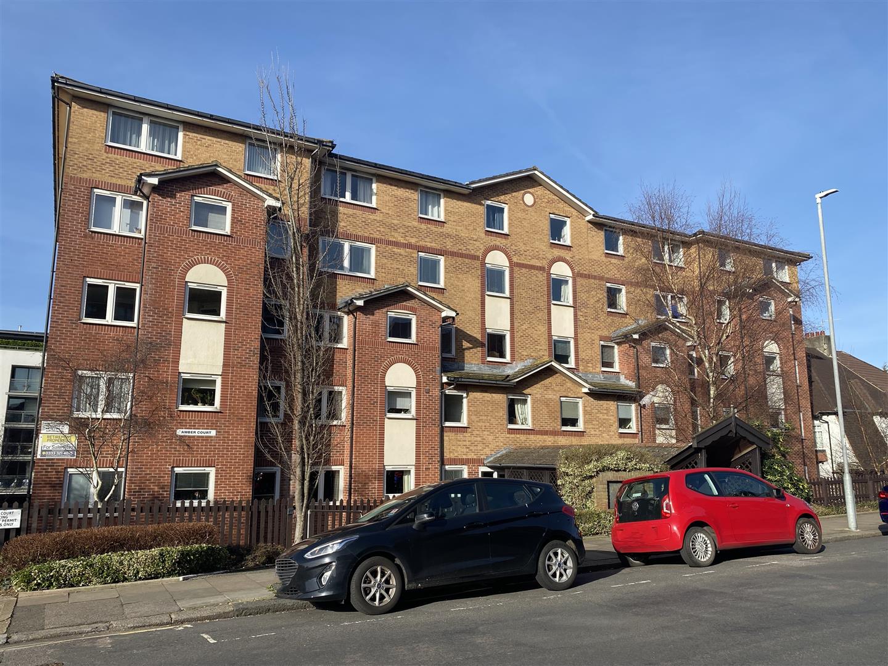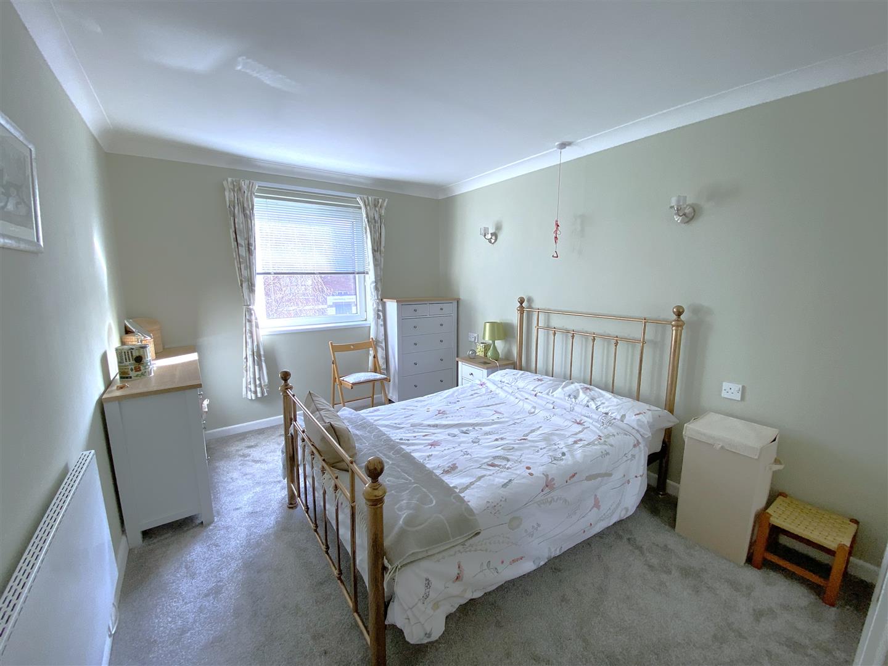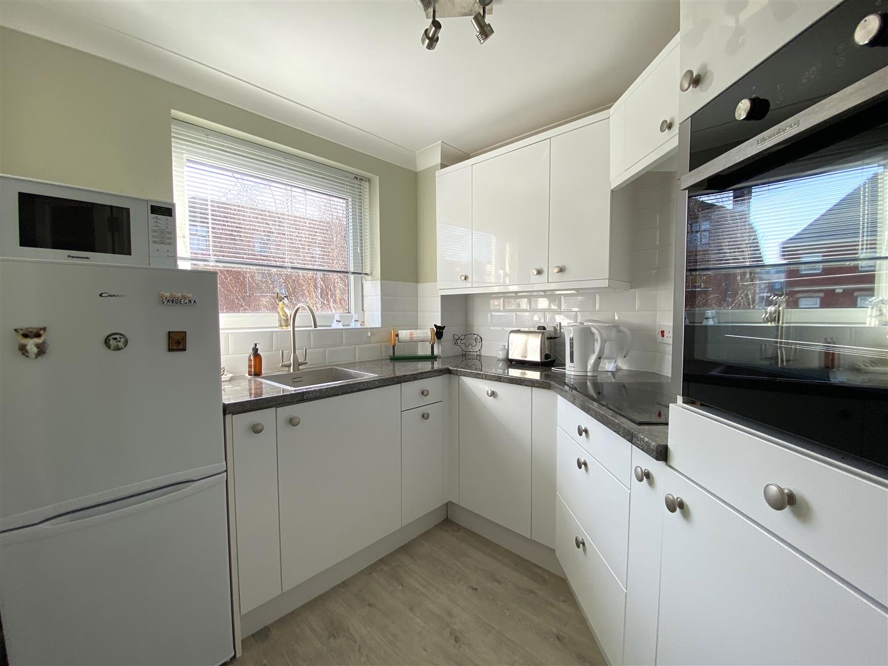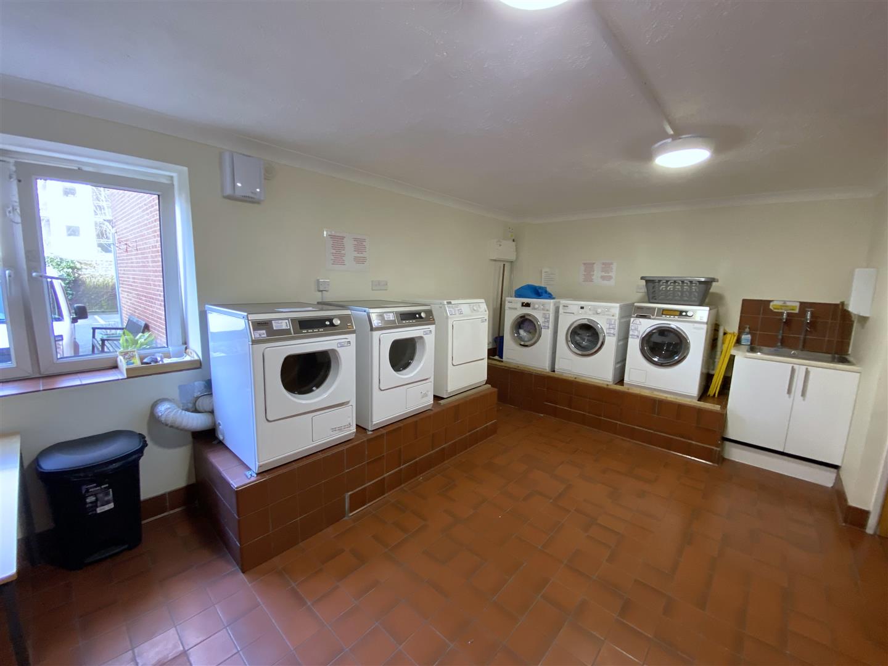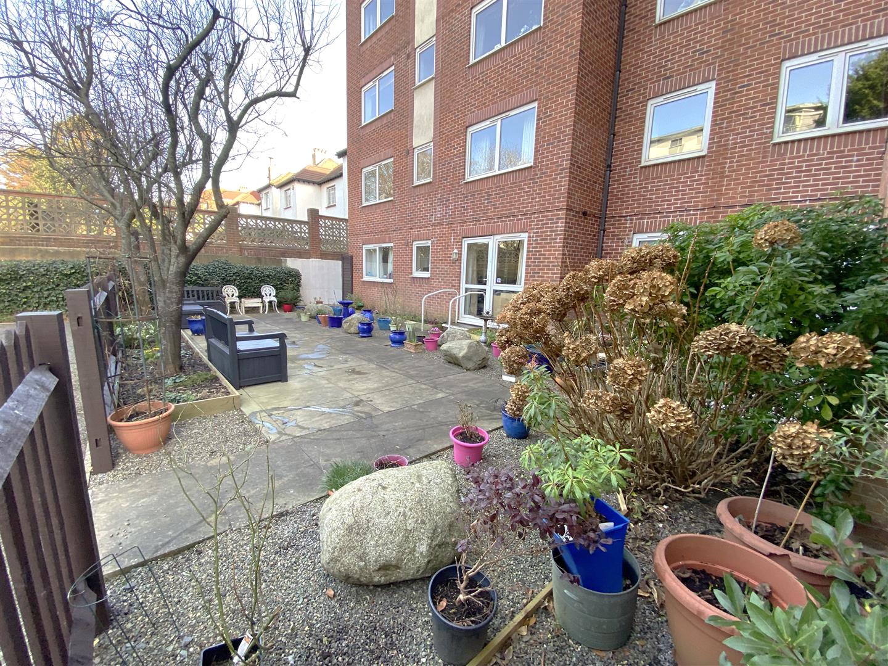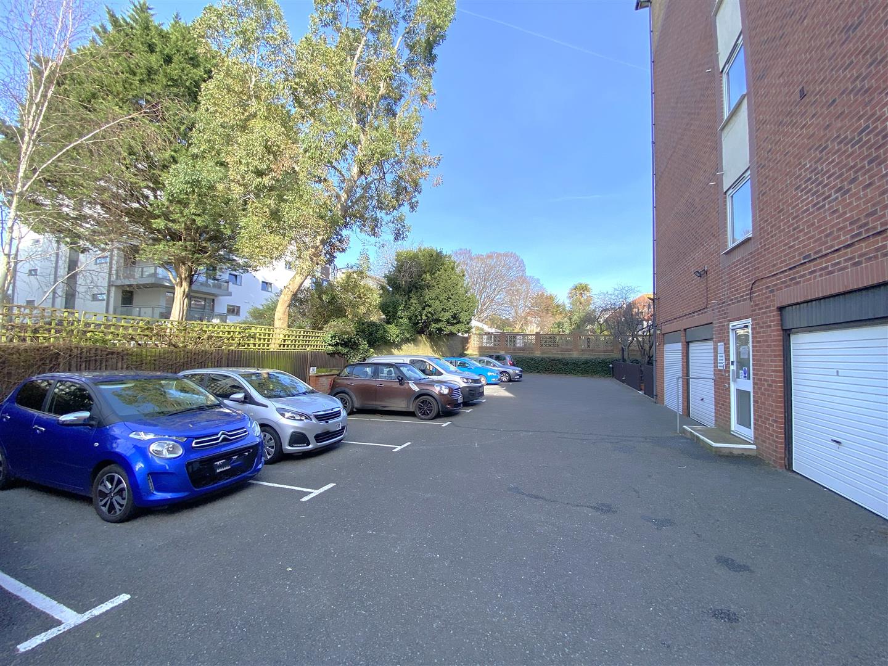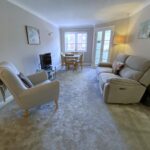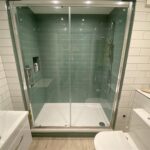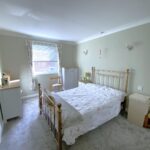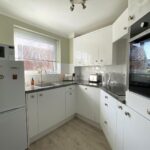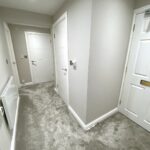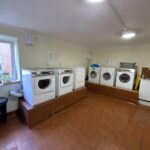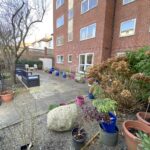Holland Road, Hove
Property Features
- Over 60's retirement property
- Two double bedrooms
- Recently refurbished to a high standard
- Second floor accommodation
- Passenger lifts
- Resident building manager
- 24 Hour Care link system
- Communal rooms and guest flat
Property Summary
Full Details
Entrance Hall 4.06m x 1.12m (13'4 x 3'8)
'L' shaped entrance hall with door access to all the rooms, door entry phone, two storage cupboards, ceiling down lighting and pull cord.
Living Room 6.35m x 3.25m (20'10 x 10'8 )
Easterly aspect double glazed windows overlooking Holland Road. Two electric wall heaters, wall lights, TV and telephone points. Pull cord and door to kitchen.
Kitchen
Easterly aspect double glazed windows overlooking Holland Road. Newly fitted kitchen with floor and wall mounted units, roll top work surface with four ring induction hob, eye level oven, sink with mixer tap, integrated dishwasher and space for fridge freezer.
Bedroom One 4.19m x 2.82m (13'9 x 9'3)
Easterly aspect double glazed windows overlooking Holland Road. Wall mounted heater, wall lights and coved ceiling. Fitted double wardrobe with mirrored bi-fold doors.
Bedroom Two 4.19m x 2.74m (13'9 x 9'0)
Easterly aspect double glazed windows overlooking Holland Road. Wall mounted electric heaters, wall lights and coved ceiling.
Shower Room 2.03m x 1.68m (6'8 x 5'6)
Newly fitted Shower room with modern white suite comprising walk-in double shower cubicle with glass sliding doors. Low level lavatory with push button flush, wash basin with storage below and mirror with light. Part tiled walls and heated towel rail.
Communal Areas
Amber Court has a has a resident house manager, emergency 24 hour alarm/pull cord service, lifts to all floors, wheelchair access, residents' lounge which hosts cinema evenings and the coffee morning club amongst other events, it is also available for hire. There is a laundry located on the lower ground floor and guest room facilities available to hire, there is also a garden area and visitor parking space. Resident only parking spaces are available to the rear of the building on a first come basis.
Other Information
Tenure: Leasehold
Lease: 125 From 1995 - 97 years remaining
Service Charge: £3,920.92 per annum
Ground Rent: £580.88 per annum
Heating: Electric
Parking: Zone O (Communal parking is available but not allocated)
Council Tax: Band D
Local Authority: Brighton and Hove


