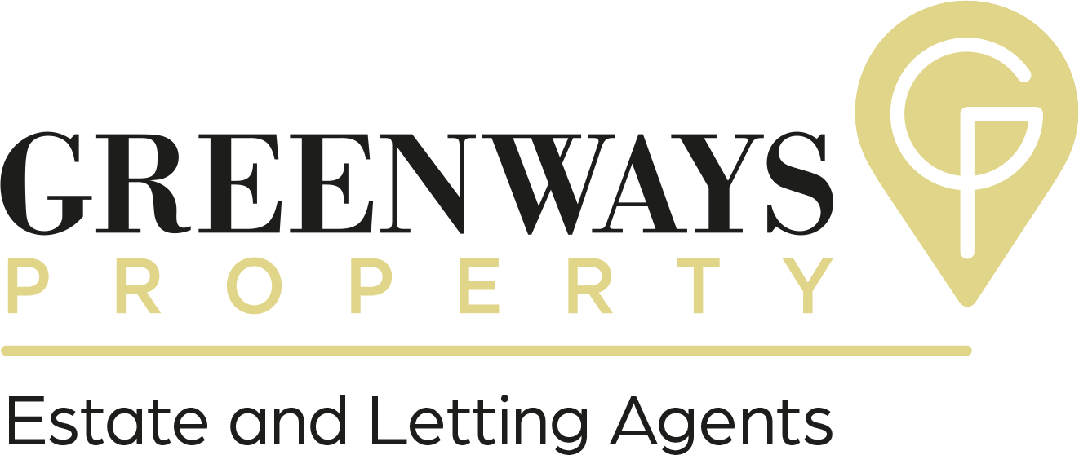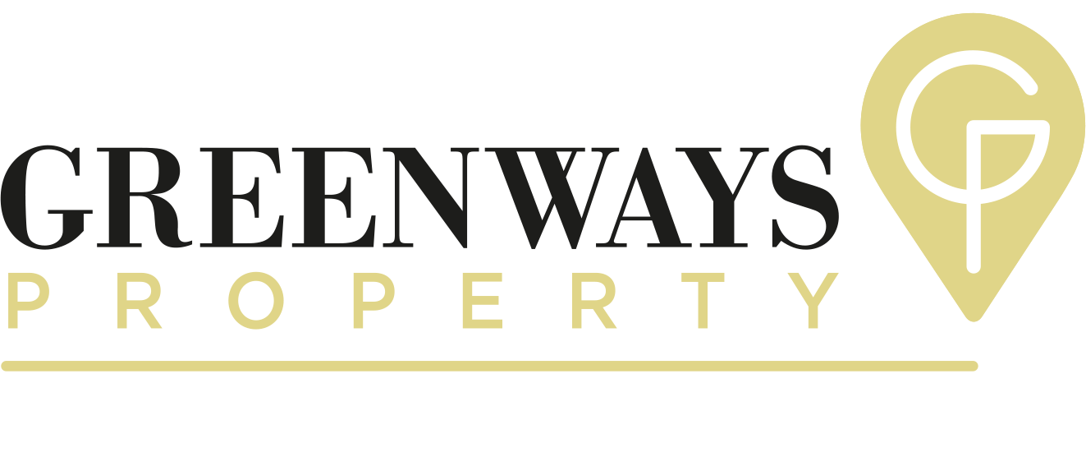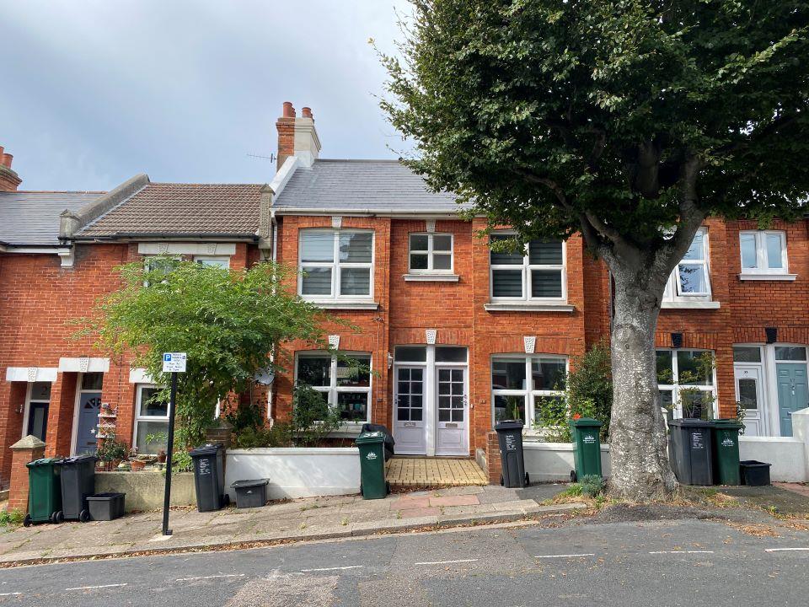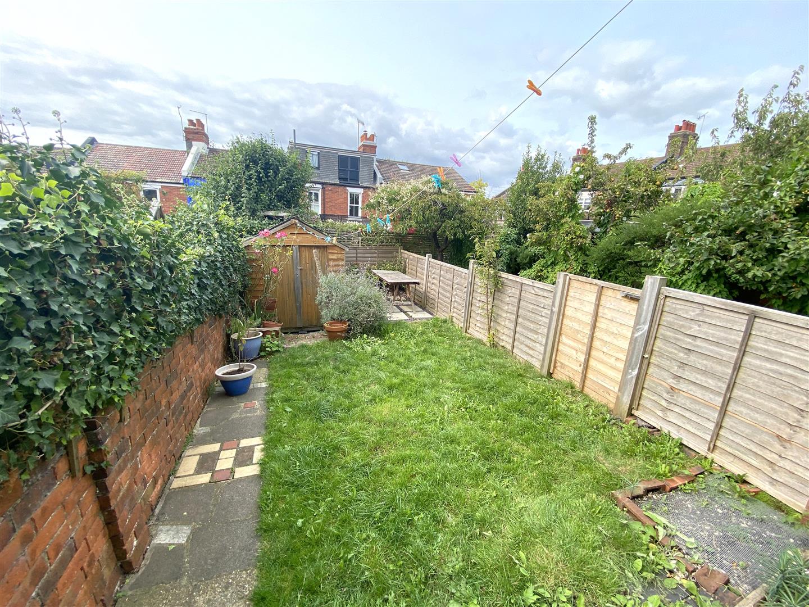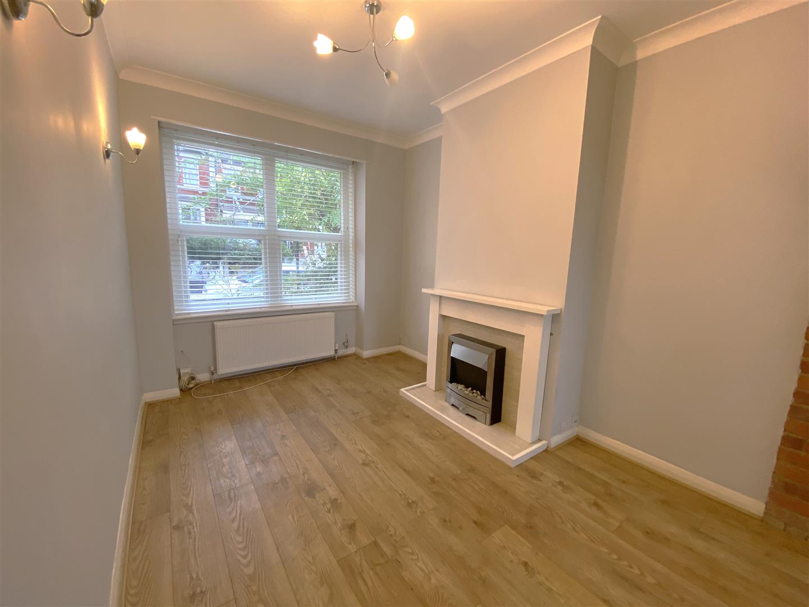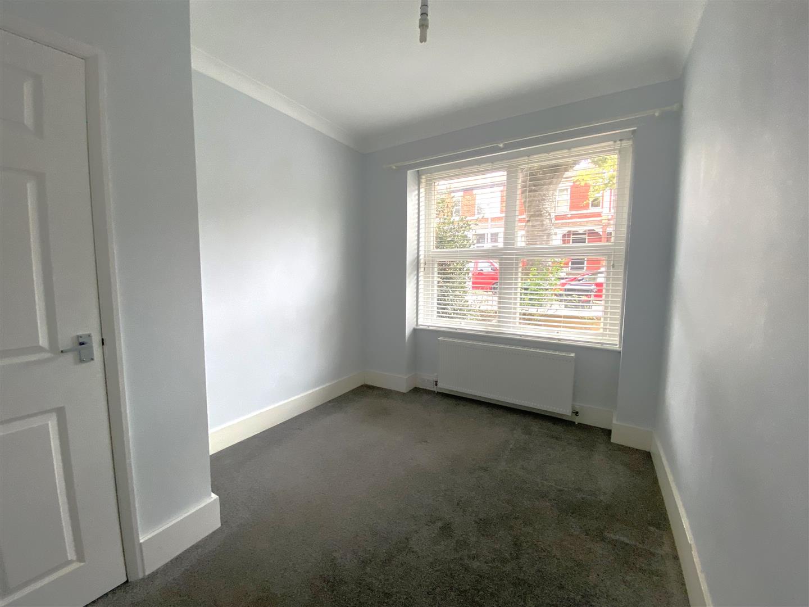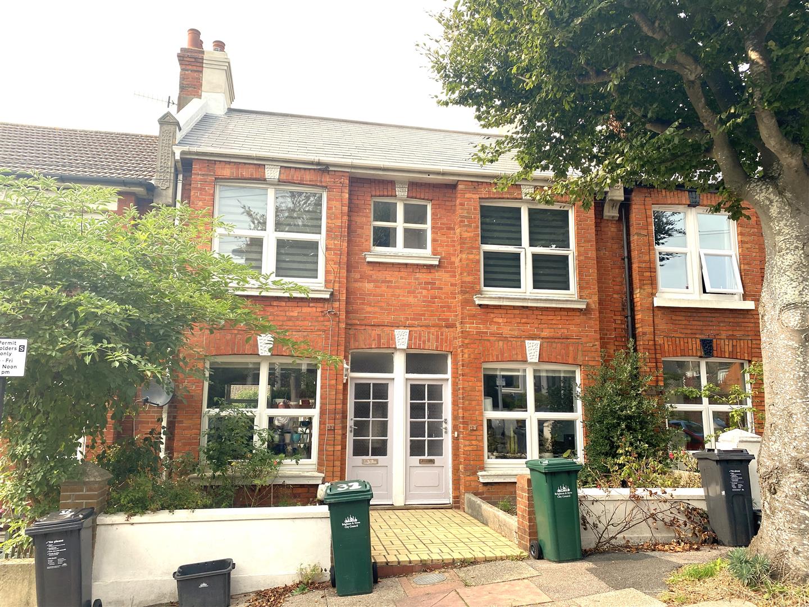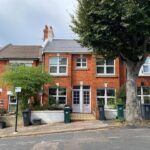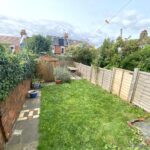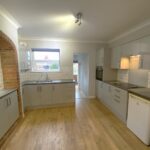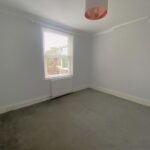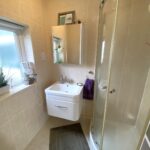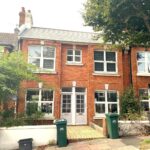Hartington Terrace, Brighton
Property Features
- Two Double Bedrooms
- 30ft Westerly Garden
- Ground Floor Flat
- Modern Fitted Kitchen
- Modern Shower Room
- Gas Central Heating
- Double Glazing
- Available Mid October
Property Summary
Full Details
Entrance Hall
Private front door partially glazed leading to entrance hall, coved ceiling, radiator, wall lights, deep under stairs storage cupboard and doors to all rooms.
Kitchen / Dining Room 3.58m x 3.18m (11'9 x 10'5)
Wall and floor mounted units, eye level oven, four ring hob with extractor hood over, double glazed window overlooking the rear garden, worksurface with one and a quarter bowl sink and drainer, combination gas boiler and fridge.
Living Room 3.20m x 2.67m (10'6 x 8'9)
Double glazed window overlooking the front patio, radiator, coved ceiling, fire surround and mantle with inset electric fire, TV aerial point and wood effect flooring.
Bedroom One 3.61m x 3.15m (11'10 x 10'4)
A double-glazed window overlooking the rear, radiator, coved ceiling.
Bedroom Two 3.53m' x 2.67m (11'7' x 8'9)
Double glazed window overlooking Hartington Terrace, radiator, coved ceiling, built in wardrobe with hanging space and storage above.
Hall
Two windows to the side.
Shower Room 2.49m x 1.70m (8'2 x 5'7)
Corner shower cubicle with glazed doors, wash basin with storage beneath, mirror above, shaver point, extractor fan, tiled floor and part tiled walls, low level closed coupled WC with push button flush, ceiling spotlights and window to the side.
Utility Room 2.67m x 1.55m (8'9 x 5'1)
Work surface with space and plumbing for washing machine and other appliances, double glazed window overlooking the garden, double glazed door leading to rear garden.
Garden 9.14m x 3.66m (30 x 12)
Westerly aspect rear garden, mainly laid to lawn with patio area and shed.
Other information
UNFURNISHED
AVAILABLE DATE: 20.10.2023
COUNCIL TAX BAND: Tax band B
LOCAL AUTHORITY: Brighton and Hove Council
PARKING: On street parking - Permit Zone S
DEPOSIT: £1,846.15
TENACY LENGTH: 12 Months + (Pref)
