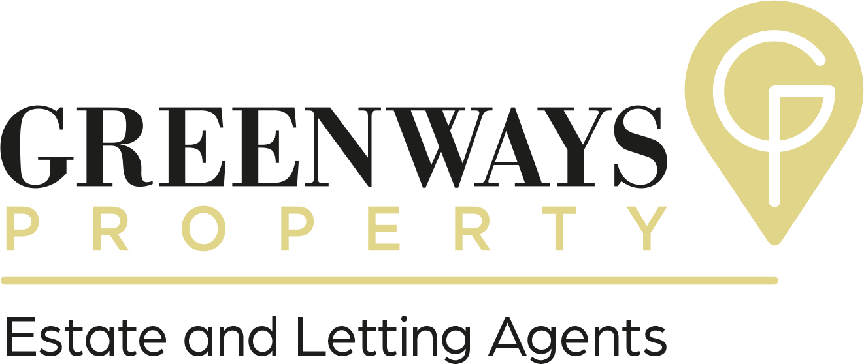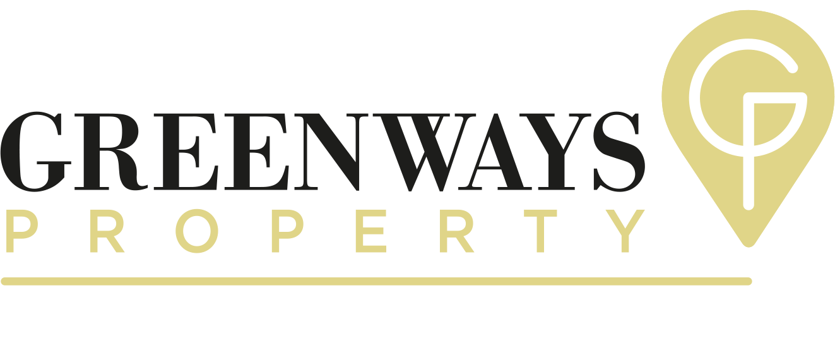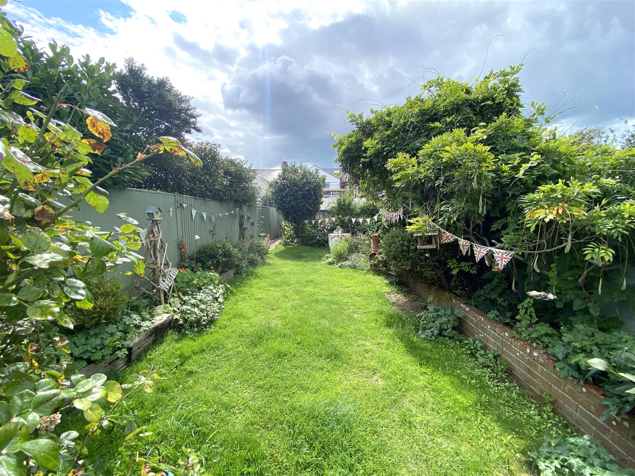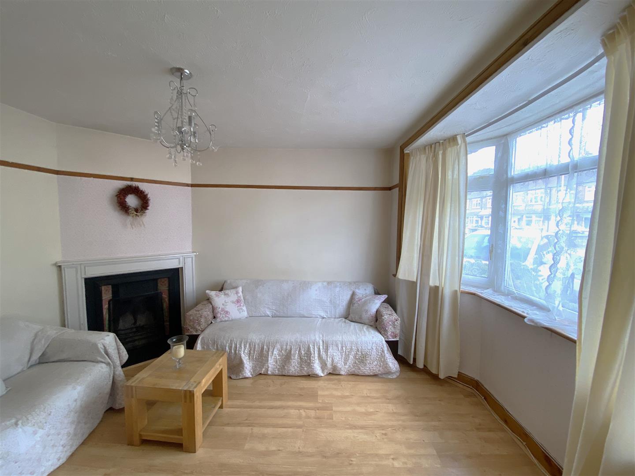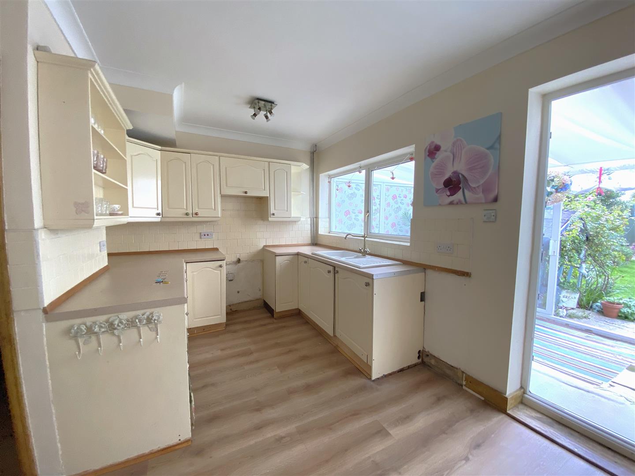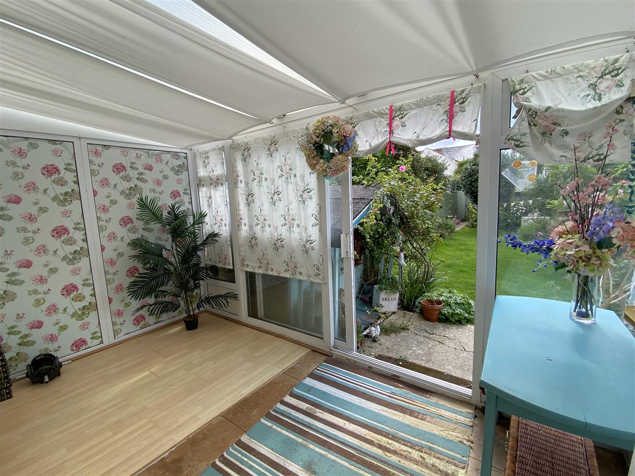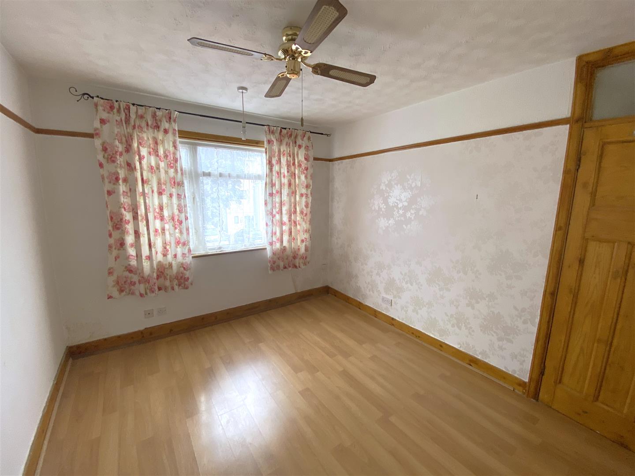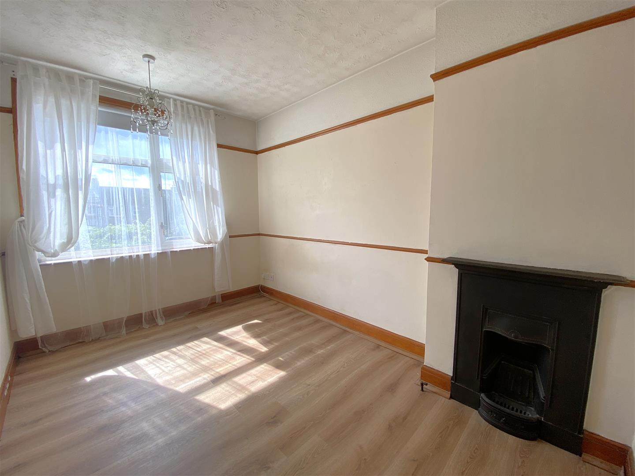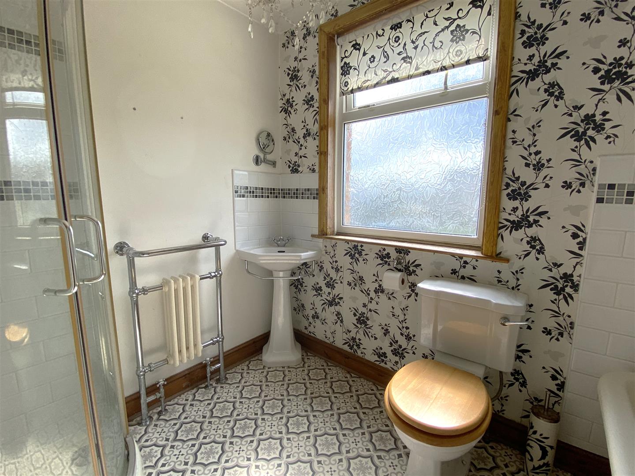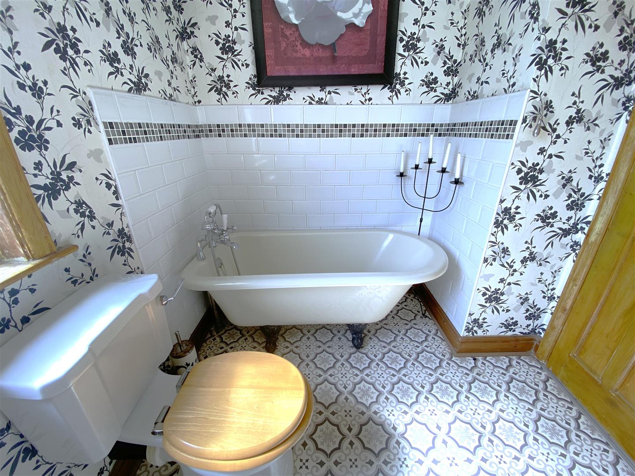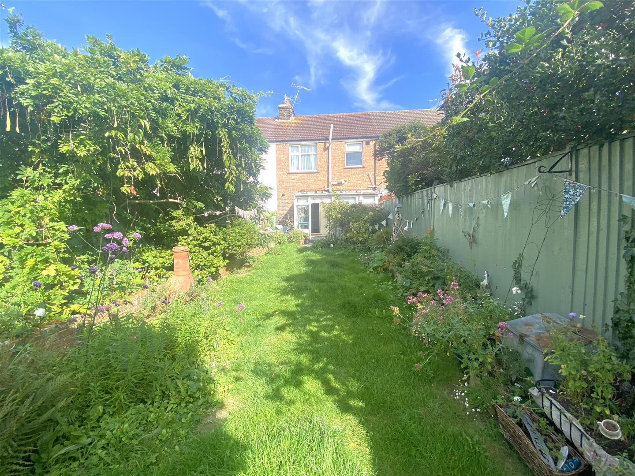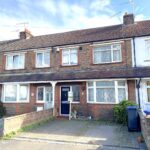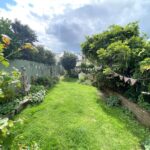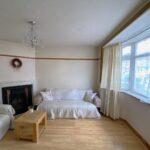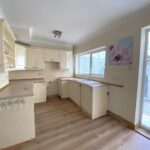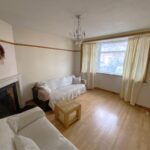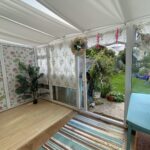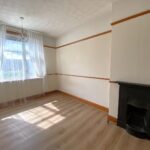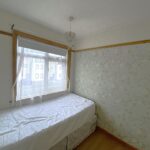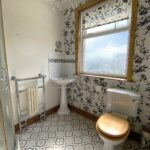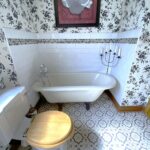Bruce Avenue, Worthing
Property Features
- Mid terraced Family House
- Three Bedrooms
- 17ft Kitchen Dining Room
- Conservatory
- 40+ ft South facing garden
- Bathroom with separate shower
- Driveway for two cars
- No onward chain
Property Summary
Full Details
Entrance Hall 4.47m x 1.68m (14'8 x 5'6)
Doors leading to all rooms, double glazed front door with window to side, radiator, under stairs storage cupboard housing meters and electricity consumer unit, Stairs to first floor landing.
Living Room 4.01m x 3.33m (13'2 x 10'11)
Period Fireplace with decorative tiles, hearth and mantle, picture rail, double glazed bay window overlooking the front, radiator and wood laminate floor
Dining Room 3.48m x 2.39m (11'5 x 7'10)
Wall mounted ‘Worcester’ gas boiler, radiator, coved ceiling, wood laminate flooring.
Kitchen 2.69m x 2.39m (8'10 x 7'10)
Double glazed window overlooking the rear garden and conservatory, fitted kitchen with floor and wall mounted units, space for cooker, roll top worksurfaces, inset one and half bowl sink with mixer tap, double glazed door leading to conservatory.
Conservatory 3.78m x 2.24m (12'5 x 7'4)
Glazed on three sides, sliding patio door leading to garden.
Landing
Access to loft, stairs to entrance hall and doors to all first floor rooms.
Bedroom One 3.51m x 3.02m (11'6 x 9'11)
Double glazed window overlooking Bruce Avenue, central ceiling fan, radiator, exposed wood door picture rail, wood laminate flooring, telephone point and TV Aerial point.
Bedroom Two 3.48m x 2.39m (11'5 x 7'10)
Period fireplace with mantle, double glazed windows with a southerly aspect overlooking the rear garden, picture rail, dado rail, radiator, airing cupboard housing hot water cylinder with storage above, and wood laminate flooring
Bedroom Three 2.39m x 1.96m (7'10 x 6'5)
Double glazed window overlooking Bruce Avenue, picture rail, wood laminate flooring, radiator and wood door.
Bathroom 2.59m x 2.01m (8'6 x 6'7)
Free standing bath with decorative claw feet, part tiled walls, corner wash hand basin pedestal, low level WC. Heated towel rail, corner shower cubicle with rain shower attachment, southerly aspect double glazed window with obscured glass.
Rear Garden 12.50m x 5.18m (41' x 17' )
Southerly aspect garden mainly laid to lawn, flower and shrub borders, shed, gate leading to rear access path.
Front Garden and Drive
Formal front area with block paved driveway having space for two cars.
Other information
Local Authority: Worthing
Council Tax Band: C
Tenure: Freehold
